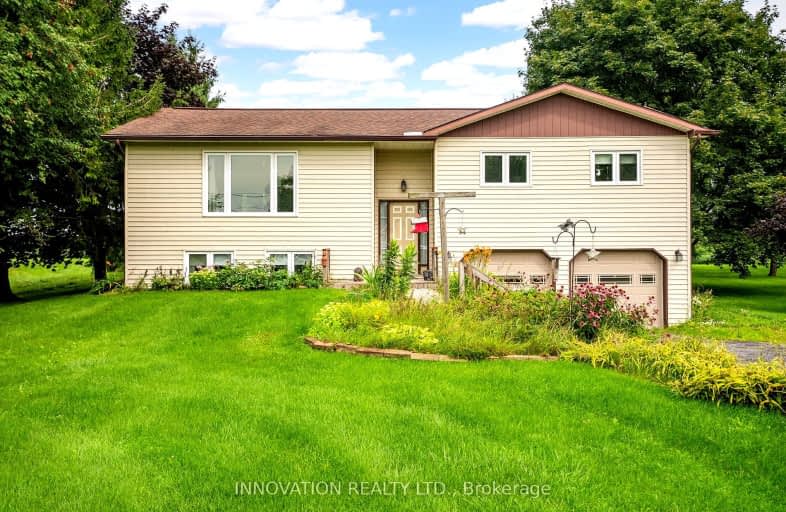Car-Dependent
- Almost all errands require a car.
0
/100
Somewhat Bikeable
- Most errands require a car.
25
/100

Seaway Intermediate School
Elementary: Public
4.98 km
Morrisburg Public School
Elementary: Public
6.54 km
North Dundas Intermediate School
Elementary: Public
25.49 km
Nationview Public School
Elementary: Public
20.68 km
St Mary-St Cecilia Catholic
Elementary: Catholic
6.29 km
Iroquois Public School
Elementary: Public
4.94 km
École secondaire catholique Sainte-Marguerite-Bourgeoys, Kemptville
Secondary: Catholic
34.17 km
Seaway District High School
Secondary: Public
5.02 km
North Dundas District High School
Secondary: Public
25.39 km
St. Thomas Aquinas Catholic High School
Secondary: Catholic
43.71 km
South Grenville District High School
Secondary: Public
26.55 km
École secondaire catholique Embrun
Secondary: Catholic
45.32 km
-
Waddington Pavillion
Ogdensburg, NY 13669 3.88km -
Duncan Park
Morrisburg ON 4.52km -
Whitaker Park
Waddington, NY 13694 4.53km
-
Community Bank
1 Main St, Waddington, NY 13694 3.94km -
Massena Savings & Loan Association
155 Lincoln Ave, Waddington, NY 13694 4.41km -
BMO Bank of Montreal
37 Dr Plaza, Iroquois ON K0E 1K0 5.18km


