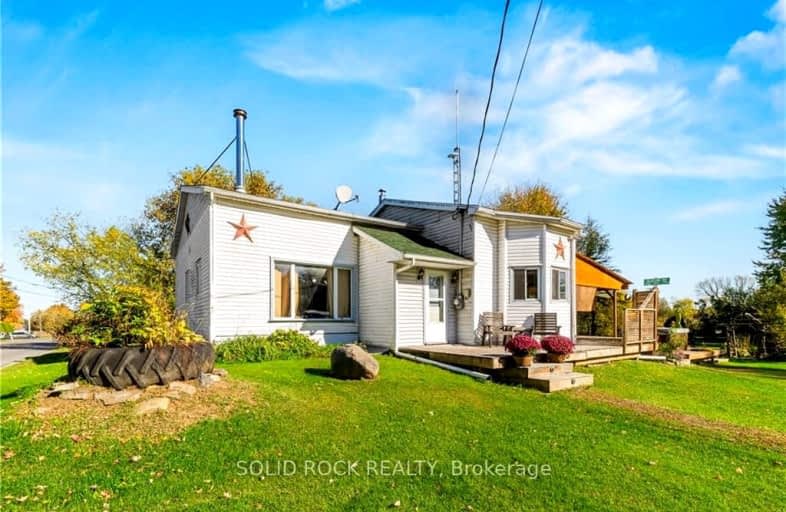Added 1 month ago

-
Type: Detached
-
Style: Bungalow
-
Lot Size: 184.77 x 583.52 Feet
-
Age: No Data
-
Taxes: $2,195 per year
-
Days on Site: 54 Days
-
Added: Sep 28, 2024 (1 month ago)
-
Updated:
-
Last Checked: 3 hours ago
-
MLS®#: X9521324
-
Listed By: Solid rock realty
Flooring: Tile, 3-bdrm/2 full bath 1200 sq ft bungalow located in a quiet community on picturesque 2.5 acre lot with a very private rear yard surrounded by many trees & farmer's fields-Tall ceilings in large eat-in kitchen with orig cabinetry & moveable island & walk-in west-facing bay window that adjoins spacious living rm with another huge west-facing window, lovely crown moulding & cozy woodstove for those cool fall evenings-3 large bdrms, 2 with pristine carpet, primary bdrm with new vinyl flooring-Spectacular 3-pc ensuite bath with massive tiled walk-in shower & renovated 4-pc bath, main Welcome home! 12 min drive to all major amenities & river! floor laundry: Renos over the years incl shingles-vinyl siding-windows (app 1995-'20)propane HE furnace-plumbing-200 amp elec panel-New 40 amp breaker panel in 26 x 30 ft storage bldg with tin roof-Home sparkles & shines, recently painted-Relax under new roof of your massive 3-tier deck or soak in your hot tub & enjoy country sunrises or gorgeous sunsets, Flooring: Linoleum, Flooring: Laminate
Upcoming Open Houses
We do not have information on any open houses currently scheduled.
Schedule a Private Tour -
Contact Us
Property Details
Facts for 11552 COUNTY 18 Road, South Dundas
Property
Status: Sale
Property Type: Detached
Style: Bungalow
Area: South Dundas
Community: 703 - South Dundas (Matilda) Twp
Availability Date: Negotiable
Inside
Bedrooms: 3
Bathrooms: 2
Kitchens: 1
Rooms: 11
Den/Family Room: No
Air Conditioning: Window Unit
Washrooms: 2
Building
Basement: Full
Basement 2: Unfinished
Heat Type: Forced Air
Heat Source: Propane
Exterior: Other
Exterior: Vinyl Siding
Water Supply Type: Drilled Well
Water Supply: Well
Special Designation: Unknown
Parking
Garage Type: Other
Total Parking Spaces: 4
Fees
Tax Year: 2024
Tax Legal Description: PT LT 9 CON 4 MATILDA AS IN DR119780; SOUTH DUNDAS
Taxes: $2,195
Highlights
Feature: Major Highwa
Feature: Other
Feature: Park
Feature: School Bus Route
Land
Cross Street: Hwy 401 to exit 738
Municipality District: South Dundas
Fronting On: South
Parcel Number: 661160055
Pool: None
Sewer: Septic
Lot Depth: 583.52 Feet
Lot Frontage: 184.77 Feet
Lot Irregularities: 1
Acres: 2-4.99
Zoning: RH
Rural Services: Internet High Spd
Additional Media
- Virtual Tour: https://unbranded.youriguide.com/11552_county_rd_18_williamsburg_on/
Rooms
Room details for 11552 COUNTY 18 Road, South Dundas
| Type | Dimensions | Description |
|---|---|---|
| Foyer Main | 2.15 x 1.72 | |
| Kitchen Main | 4.59 x 5.30 | |
| Living Main | 5.76 x 3.68 | |
| Br Main | 3.68 x 2.99 | |
| Br Main | 4.95 x 2.56 | |
| Prim Bdrm Main | 4.47 x 3.53 | |
| Bathroom Main | 2.51 x 1.80 | |
| Other Main | 0.93 x 2.31 | |
| Bathroom Main | 3.40 x 1.67 | |
| Laundry Main | 4.19 x 1.60 | |
| Sunroom Main | 2.00 x 4.21 |
| XXXXXXXX | XXX XX, XXXX |
XXXXXX XXX XXXX |
$XXX,XXX |
| XXXXXXXX XXXXXX | XXX XX, XXXX | $374,999 XXX XXXX |

École élémentaire publique L'Héritage
Elementary: PublicChar-Lan Intermediate School
Elementary: PublicSt Peter's School
Elementary: CatholicHoly Trinity Catholic Elementary School
Elementary: CatholicÉcole élémentaire catholique de l'Ange-Gardien
Elementary: CatholicWilliamstown Public School
Elementary: PublicÉcole secondaire publique L'Héritage
Secondary: PublicCharlottenburgh and Lancaster District High School
Secondary: PublicSt Lawrence Secondary School
Secondary: PublicÉcole secondaire catholique La Citadelle
Secondary: CatholicHoly Trinity Catholic Secondary School
Secondary: CatholicCornwall Collegiate and Vocational School
Secondary: Public

