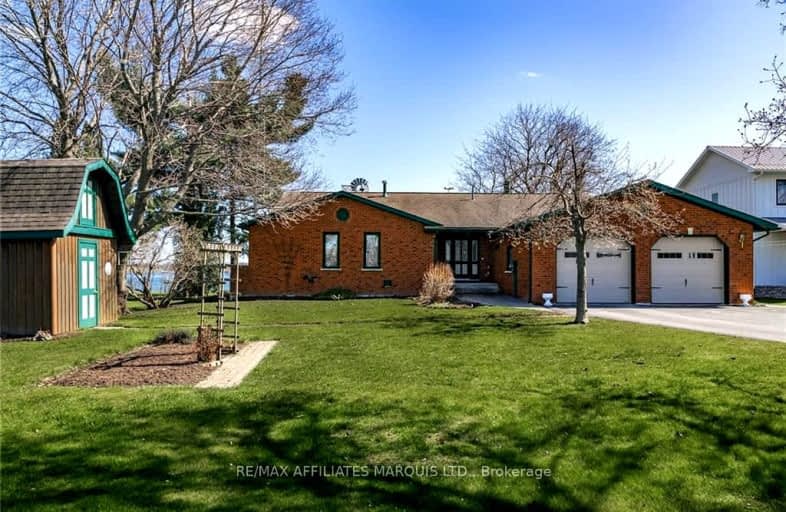Car-Dependent
- Almost all errands require a car.
3
/100
Somewhat Bikeable
- Most errands require a car.
26
/100

Seaway Intermediate School
Elementary: Public
6.56 km
Chesterville Public School
Elementary: Public
25.22 km
Morrisburg Public School
Elementary: Public
4.90 km
North Dundas Intermediate School
Elementary: Public
24.69 km
St Mary-St Cecilia Catholic
Elementary: Catholic
4.64 km
Iroquois Public School
Elementary: Public
6.55 km
Seaway District High School
Secondary: Public
6.61 km
Russell High School
Secondary: Public
44.83 km
North Dundas District High School
Secondary: Public
24.58 km
St. Thomas Aquinas Catholic High School
Secondary: Catholic
43.00 km
South Grenville District High School
Secondary: Public
28.20 km
École secondaire catholique Embrun
Secondary: Catholic
44.39 km
-
Waddington Pavillion
Ogdensburg, NY 13669 2.7km -
Duncan Park
Morrisburg ON 2.92km -
Whitaker Park
Waddington, NY 13694 3.27km
-
Community Bank
1 Main St, Waddington, NY 13694 2.75km -
Massena Savings & Loan Association
155 Lincoln Ave, Waddington, NY 13694 3.22km -
Scotiabank
37 Main St, Morrisburg ON K0C 1X0 5.27km


