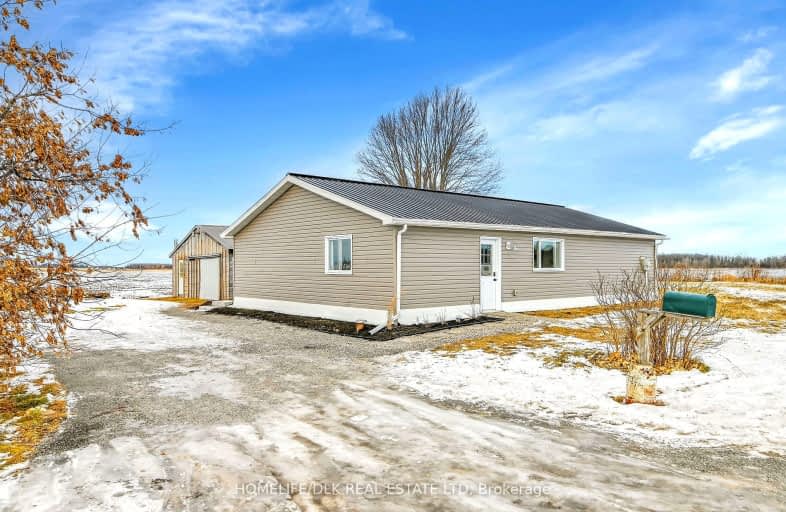Sold on Dec 20, 2024
Note: Property is not currently for sale or for rent.

-
Type: Detached
-
Style: Bungalow
-
Lot Size: 179.97 x 96.92 Feet
-
Age: 0-5 years
-
Taxes: $2,889 per year
-
Days on Site: 4 Days
-
Added: Dec 16, 2024 (4 days on market)
-
Updated:
-
Last Checked: 1 month ago
-
MLS®#: X11893475
-
Listed By: Homelife/dlk real estate ltd
This beautiful bungalow is perfect for those seeking the peacefulness of country living. Newly built in 2022 and recently updated this year, there's nothing to do but move in. An easy low-maintenance exterior includes vinyl siding, metal roof, re-graveled driveway, stone walkway, and even a garden bed started for you. Enter into an open foyer with a nook to sit and take your boots off, and a spacious closet to hang all your coats. The large open-concept living room/dining room space provides plenty of room for entertaining. The kitchen is a dream with stainless steel appliances, plenty of counter space, open wood shelving, and tons of storage cabinets. Lots of light floods the space through the patio doors that conveniently have built-in blinds and provide easy access to the backyard. The primary bedroom offers plenty of room for a king-size bed and the large closet provides ample storage. The second bedroom in this home is also a good size and overlooks the backyard. Saving the best room for last is the stunning 5pc bathroom. Fully immerse yourself in the spa experience with the separate deep soaker tub and glass-enclosed shower equipped with a rainfall shower panel system. Rounding out the features of this one-level home are laundry hookups in the bathroom, out-of-sight utilities including a laundry sink, and storage space. Outside, the fully insulated detached garage is a great place for a bonus "man cave" and has more than enough room to park vehicles, work on projects, and store everything you didn't know you needed. Easy living awaits you with this tastefully updated home away from the hustle and bustle of the city. Be sure to check out the virtual tour link.
Extras
48hr irrevocable on all offers
Property Details
Facts for 11791 John Markell Road, South Dundas
Status
Days on Market: 4
Last Status: Sold
Sold Date: Dec 20, 2024
Closed Date: Jan 24, 2025
Expiry Date: Apr 11, 2025
Sold Price: $330,000
Unavailable Date: Dec 21, 2024
Input Date: Dec 16, 2024
Property
Status: Sale
Property Type: Detached
Style: Bungalow
Age: 0-5
Area: South Dundas
Community: 703 - South Dundas (Matilda) Twp
Availability Date: Immediate
Inside
Bedrooms: 2
Bathrooms: 1
Kitchens: 1
Rooms: 7
Den/Family Room: No
Air Conditioning: None
Fireplace: No
Laundry Level: Main
Washrooms: 1
Building
Basement: None
Heat Type: Baseboard
Heat Source: Electric
Exterior: Vinyl Siding
Water Supply Type: Drilled Well
Water Supply: Well
Special Designation: Unknown
Parking
Driveway: Private
Garage Spaces: 1
Garage Type: Detached
Covered Parking Spaces: 4
Total Parking Spaces: 5
Fees
Tax Year: 2024
Tax Legal Description: PT LT 4 CON 7 MATILDA, BEING PT 1 8R4819 MUNICIPALITY OF SOUTH D
Taxes: $2,889
Land
Cross Street: Main Cross Streets -
Municipality District: South Dundas
Fronting On: North
Parcel Number: 661100235
Pool: None
Sewer: Septic
Lot Depth: 96.92 Feet
Lot Frontage: 179.97 Feet
Acres: < .50
Rural Services: Garbage Pickup
Rural Services: Internet High Spd
Rural Services: Recycling Pckup
Additional Media
- Virtual Tour: https://youriguide.com/11791_john_markell_rd_williamsburg_on/
Rooms
Room details for 11791 John Markell Road, South Dundas
| Type | Dimensions | Description |
|---|---|---|
| Living Main | 4.21 x 5.11 | Combined W/Dining, O/Looks Frontyard |
| Dining Main | 4.24 x 5.11 | Combined W/Living |
| Kitchen Main | 3.14 x 4.28 | W/O To Yard, O/Looks Backyard, O/Looks Dining |
| Prim Bdrm Main | 3.93 x 4.85 | |
| Bathroom Main | 4.16 x 4.31 | 5 Pc Bath, Combined W/Laundry, Tile Floor |
| Br Main | 2.89 x 3.33 | |
| Utility Main | - | Laundry Sink |
| XXXXXXXX | XXX XX, XXXX |
XXXXXX XXX XXXX |
$XXX,XXX |
| XXXXXXXX XXXXXX | XXX XX, XXXX | $319,900 XXX XXXX |

Seaway Intermediate School
Elementary: PublicChesterville Public School
Elementary: PublicNorth Dundas Intermediate School
Elementary: PublicNationview Public School
Elementary: PublicIroquois Public School
Elementary: PublicWinchester Public School
Elementary: PublicSeaway District High School
Secondary: PublicRussell High School
Secondary: PublicNorth Dundas District High School
Secondary: PublicSt. Thomas Aquinas Catholic High School
Secondary: CatholicÉcole secondaire catholique Embrun
Secondary: CatholicOsgoode Township High School
Secondary: Public

