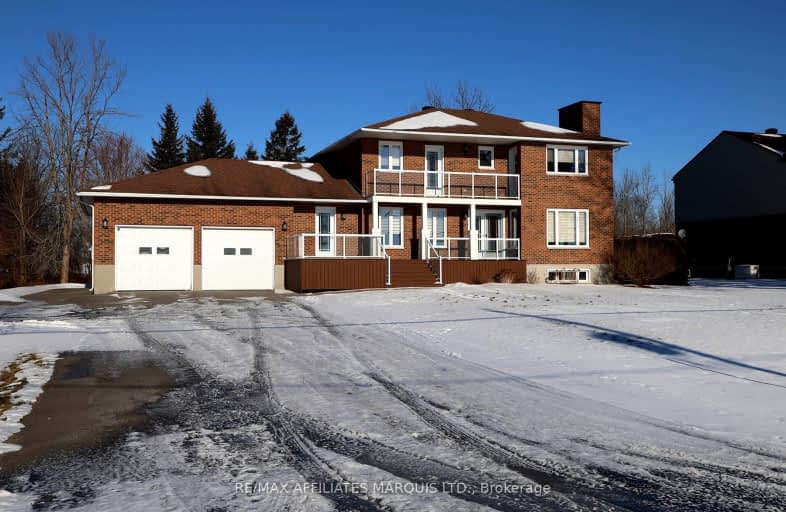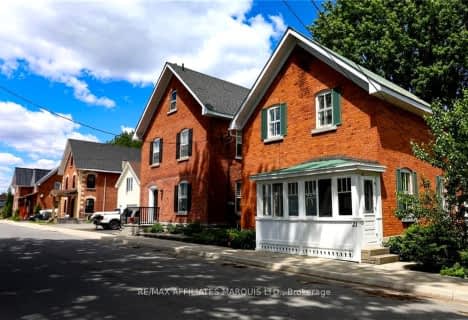Car-Dependent
- Almost all errands require a car.
Somewhat Bikeable
- Most errands require a car.

Seaway Intermediate School
Elementary: PublicChesterville Public School
Elementary: PublicMorrisburg Public School
Elementary: PublicSt Mary's Separate School
Elementary: CatholicSt Mary-St Cecilia Catholic
Elementary: CatholicIroquois Public School
Elementary: PublicSeaway District High School
Secondary: PublicNorth Dundas District High School
Secondary: PublicTagwi Secondary School
Secondary: PublicSt. Thomas Aquinas Catholic High School
Secondary: CatholicSouth Grenville District High School
Secondary: PublicÉcole secondaire catholique Embrun
Secondary: Catholic-
Duncan Park
Morrisburg ON 0.76km -
Earl Baker Park
Morrisburg ON 2.18km -
Whitaker Park
Waddington, NY 13694 2.26km
-
Scotiabank
37 Main St, Morrisburg ON K0C 1X0 1.86km -
BMO Bank of Montreal
49 Main St, Morrisburg ON K0C 1X0 1.9km -
Massena Savings & Loan Association
155 Lincoln Ave, Waddington, NY 13694 2.49km






