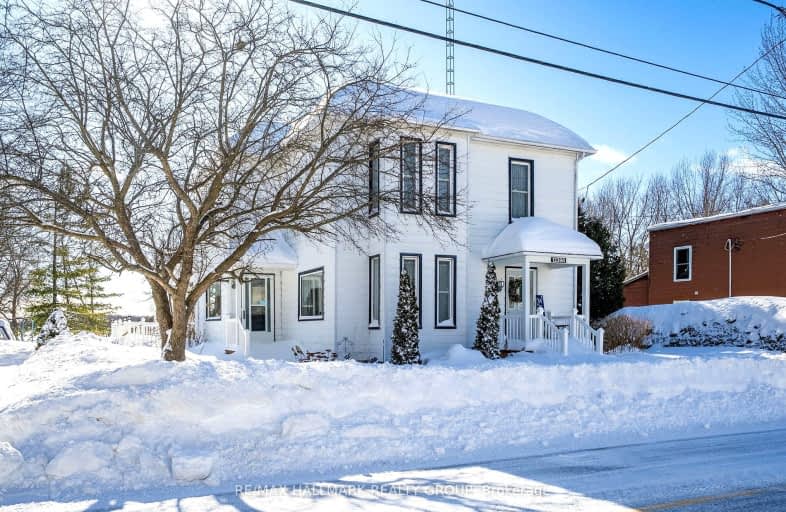Sold on Mar 07, 2025
Note: Property is not currently for sale or for rent.

-
Type: Detached
-
Style: 2-Storey
-
Lot Size: 101.5 x 330 Feet
-
Age: No Data
-
Taxes: $2,627 per year
-
Days on Site: 16 Days
-
Added: Feb 19, 2025 (2 weeks on market)
-
Updated:
-
Last Checked: 2 months ago
-
MLS®#: X11978645
-
Listed By: Re/max hallmark realty group
Nestled on a spacious lot in a quiet community, this charming country home offers 4 bedrooms perfect for family living. The main floor features 9-foot ceilings and expansive windows that provide lots of natural light. On this floor you will enjoy a large eat-in kitchen with tons of storage, a generously sized laundry room with a pantry, a dining room, and an inviting living room with a gas fireplace. Enjoy outdoor living with a big private rear deck overlooking an expansive backyard, ideal for outdoor activities, gardening, or entertaining. A detached garage and shed provide ample space for vehicles and storage. Experience modern comforts and country living at its finest! The home boasts many recent upgrades including a new 200amp electrical panel (2024) stainless-steel stove/dishwasher (2024), wide plank vinyl flooring (2022), a new roof (2021), well pump (2021), washing machine (2021), furnace and A/C (2020), attic insulation added 2019. front porches/fence rebuilt 2020. Survey available upon request.
Property Details
Facts for 12398 County 18 Road, South Dundas
Status
Days on Market: 16
Last Status: Sold
Sold Date: Mar 07, 2025
Closed Date: Apr 30, 2025
Expiry Date: May 31, 2025
Sold Price: $480,000
Unavailable Date: Mar 08, 2025
Input Date: Feb 19, 2025
Property
Status: Sale
Property Type: Detached
Style: 2-Storey
Area: South Dundas
Community: 704 - South Dundas (Williamsburgh) Twp
Availability Date: Immediate
Assessment Year: 2024
Inside
Bedrooms: 4
Bathrooms: 2
Kitchens: 1
Rooms: 11
Den/Family Room: No
Air Conditioning: Central Air
Fireplace: Yes
Laundry Level: Main
Central Vacuum: N
Washrooms: 2
Building
Basement: Full
Basement 2: Unfinished
Heat Type: Forced Air
Heat Source: Gas
Exterior: Alum Siding
Exterior: Stone
Water Supply: Well
Physically Handicapped-Equipped: N
Special Designation: Unknown
Retirement: N
Parking
Garage Spaces: 1
Garage Type: Detached
Covered Parking Spaces: 6
Total Parking Spaces: 7
Fees
Tax Year: 2024
Tax Legal Description: PT LT 30 CON 5 WILLIAMSBURG; PART 1 8R5888 SOUTH DUNDAS
Taxes: $2,627
Land
Cross Street: County Rd 18 and Loc
Municipality District: South Dundas
Fronting On: South
Parcel Number: 661400061
Pool: None
Sewer: Sewers
Lot Depth: 330 Feet
Lot Frontage: 101.5 Feet
Zoning: RH
Additional Media
- Virtual Tour: https://listings.insideoutmedia.ca/sites/mnjnxrz/unbranded
Rooms
Room details for 12398 County 18 Road, South Dundas
| Type | Dimensions | Description |
|---|---|---|
| Br 2nd | 3.64 x 2.89 | |
| 2nd Br 2nd | 3.37 x 3.42 | |
| 3rd Br 2nd | 2.59 x 2.76 | |
| Prim Bdrm 2nd | 4.24 x 3.39 | |
| Bathroom 2nd | 2.54 x 1.82 | |
| Living Ground | 5.06 x 6.91 | |
| Dining Ground | 4.61 x 3.97 | |
| Breakfast Ground | 3.60 x 3.77 | |
| Kitchen Ground | 3.60 x 3.49 | |
| Laundry Ground | 3.14 x 3.41 | Pantry |
| Bathroom Ground | 1.38 x 1.50 | |
| Other Bsmt | 8.31 x 5.75 |
| XXXXXXXX | XXX XX, XXXX |
XXXXXX XXX XXXX |
$XXX,XXX |
| XXXXXXXX XXXXXX | XXX XX, XXXX | $489,000 XXX XXXX |
Car-Dependent
- Almost all errands require a car.

École élémentaire publique L'Héritage
Elementary: PublicChar-Lan Intermediate School
Elementary: PublicSt Peter's School
Elementary: CatholicHoly Trinity Catholic Elementary School
Elementary: CatholicÉcole élémentaire catholique de l'Ange-Gardien
Elementary: CatholicWilliamstown Public School
Elementary: PublicÉcole secondaire publique L'Héritage
Secondary: PublicCharlottenburgh and Lancaster District High School
Secondary: PublicSt Lawrence Secondary School
Secondary: PublicÉcole secondaire catholique La Citadelle
Secondary: CatholicHoly Trinity Catholic Secondary School
Secondary: CatholicCornwall Collegiate and Vocational School
Secondary: Public

