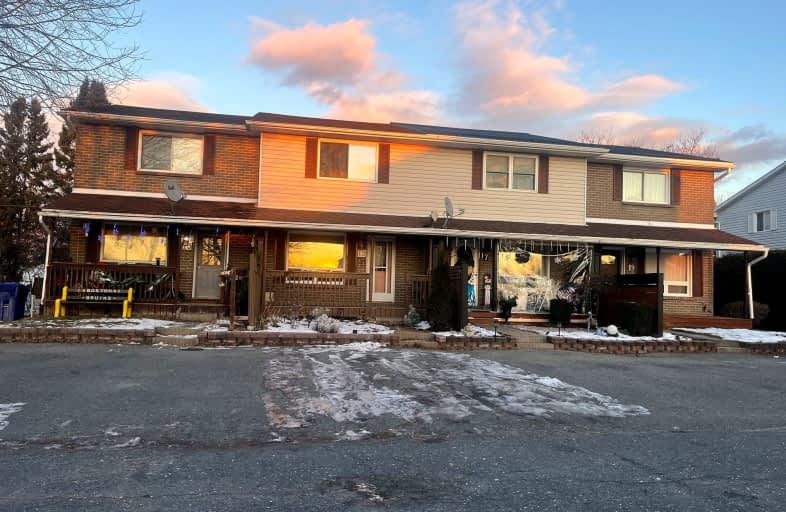
South Edwardsburg Public School
Elementary: Public
15.74 km
Seaway Intermediate School
Elementary: Public
0.76 km
Morrisburg Public School
Elementary: Public
12.10 km
Nationview Public School
Elementary: Public
18.82 km
St Mary-St Cecilia Catholic
Elementary: Catholic
11.83 km
Iroquois Public School
Elementary: Public
0.68 km
École secondaire catholique Sainte-Marguerite-Bourgeoys, Kemptville
Secondary: Catholic
30.90 km
Seaway District High School
Secondary: Public
0.73 km
North Dundas District High School
Secondary: Public
27.54 km
South Grenville District High School
Secondary: Public
21.18 km
St Michael High School
Secondary: Catholic
32.72 km
North Grenville District High School
Secondary: Public
31.49 km
-
Cardinal Legion
Cardinal ON 8.47km -
Waddington Pavillion
Ogdensburg, NY 13669 9.33km -
Whitaker Park
Waddington, NY 13694 9.99km
-
BMO Bank of Montreal
37 Dr Plaza, Iroquois ON K0E 1K0 0.54km -
Community Bank
1 Main St, Waddington, NY 13694 9.38km -
Massena Savings & Loan Association
155 Lincoln Ave, Waddington, NY 13694 9.84km


