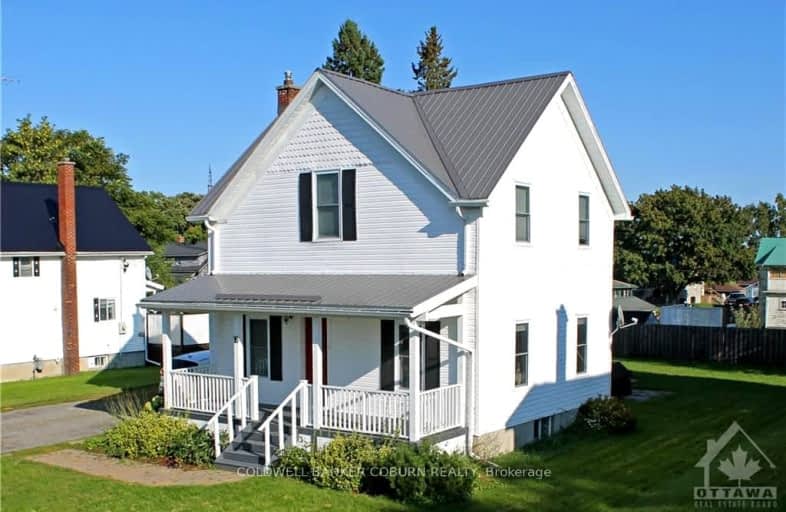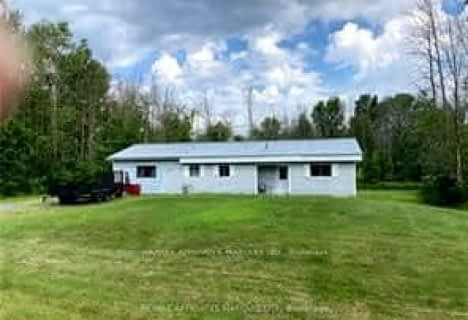Car-Dependent
- Most errands require a car.
Somewhat Bikeable
- Most errands require a car.

South Edwardsburg Public School
Elementary: PublicSeaway Intermediate School
Elementary: PublicMorrisburg Public School
Elementary: PublicNationview Public School
Elementary: PublicSt Mary-St Cecilia Catholic
Elementary: CatholicIroquois Public School
Elementary: PublicÉcole secondaire catholique Sainte-Marguerite-Bourgeoys, Kemptville
Secondary: CatholicSeaway District High School
Secondary: PublicNorth Dundas District High School
Secondary: PublicSouth Grenville District High School
Secondary: PublicSt Michael High School
Secondary: CatholicNorth Grenville District High School
Secondary: Public-
Waddington Pavillion
Ogdensburg, NY 13669 8.42km -
Whitaker Park
Waddington, NY 13694 9.09km -
Duncan Park
Morrisburg ON 9.11km
-
BMO Bank of Montreal
37 Dr Plaza, Iroquois ON K0E 1K0 0.6km -
Community Bank
1 Main St, Waddington, NY 13694 8.48km -
Massena Savings & Loan Association
155 Lincoln Ave, Waddington, NY 13694 8.94km
- 1 bath
- 3 bed
10393 Broken 2 Road, South Dundas, Ontario • K0E 1K0 • 703 - South Dundas (Matilda) Twp


