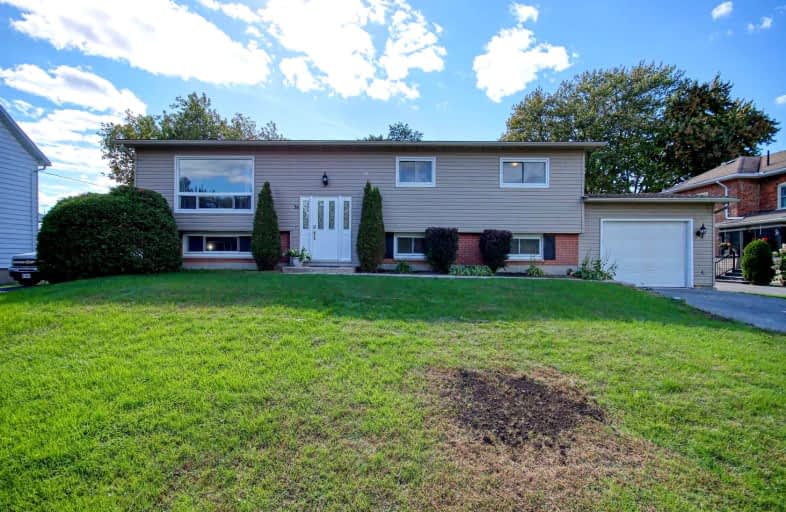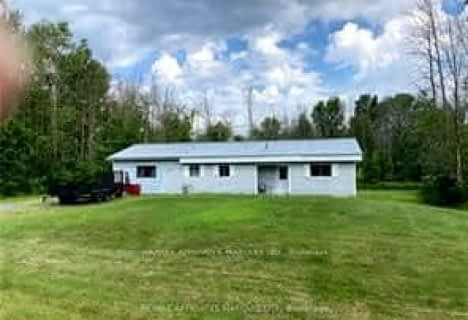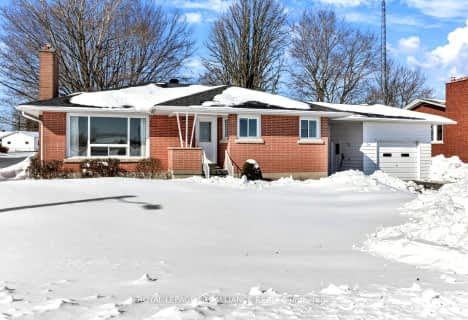Sold on Oct 11, 2022
Note: Property is not currently for sale or for rent.

-
Type: Detached
-
Style: Other
-
Lot Size: 70 x 150
-
Age: No Data
-
Taxes: $2,432 per year
-
Days on Site: 22 Days
-
Added: Dec 18, 2024 (3 weeks on market)
-
Updated:
-
Last Checked: 2 weeks ago
-
MLS®#: X10394972
-
Listed By: Oreb interboard listing
Flooring: Vinyl, Renovated raised 3+2 bedroom bungalow with a resort like backyard. Who needs a cottage? You can even walk to St. Lawrence River, Iroquois beach, golf course, small plane airport. New vinyl siding & insulation, roof reshingled '21, gas furnace & central air '16, new cement floor in oversized garage, new luxury vinyl flooring, freshly painted, huge kitchen renovated with stainless steel appliances(all less than 2 yrs new), 2 full bathrooms renovated, rough in for kitchenette in rec room, entrance from garage to basement, colonial doors, newer lighting, large wood deck (newly stained)with gas bbq hook up and six person hot tub, large inground salt water pool with gas heater & robotic pool cleaner (low maintenance), pool house with fridge and roller shutters all round, parking for 1 car in garage, 1 in driveway and 2 in the boulevard parking. Looking for less traffic, peace & quiet, easy access to the highway and a short drive to explore cross the border?, Flooring: Ceramic, Flooring: Laminate
Property Details
Facts for 34 BAY Street, South Dundas
Status
Days on Market: 22
Last Status: Sold
Sold Date: Oct 11, 2022
Closed Date: Oct 20, 2022
Expiry Date: Nov 20, 2022
Sold Price: $485,000
Unavailable Date: Nov 30, -0001
Input Date: Sep 23, 2022
Property
Status: Sale
Property Type: Detached
Style: Other
Area: South Dundas
Community: 702 - Iroquois
Availability Date: TBA
Inside
Bedrooms: 3
Bedrooms Plus: 2
Bathrooms: 2
Kitchens: 1
Rooms: 7
Air Conditioning: Central Air
Washrooms: 2
Utilities
Gas: Yes
Building
Basement: Finished
Basement 2: Full
Heat Type: Forced Air
Heat Source: Gas
Exterior: Brick
Exterior: Vinyl Siding
Water Supply: Municipal
Parking
Garage Spaces: 1
Garage Type: Other
Total Parking Spaces: 4
Fees
Tax Year: 2022
Tax Legal Description: LT 235 PL 39 S/T RIGHT IN DRB17966; S/T DRB17966E; SOUTH DUNDAS
Taxes: $2,432
Highlights
Feature: Fenced Yard
Feature: Golf
Land
Cross Street: exit Hwy 401 at Carm
Municipality District: South Dundas
Fronting On: West
Parcel Number: 661210162
Pool: Inground
Sewer: Sewers
Lot Depth: 150
Lot Frontage: 70
Zoning: residential
Rural Services: Natural Gas
Rooms
Room details for 34 BAY Street, South Dundas
| Type | Dimensions | Description |
|---|---|---|
| Living Main | 3.53 x 4.87 | |
| Dining Main | 2.89 x 3.42 | |
| Kitchen Main | 3.42 x 4.34 | |
| Prim Bdrm Main | 3.42 x 3.86 | |
| Br Main | 2.81 x 3.42 | |
| Br Main | 2.43 x 3.14 | |
| Bathroom Main | 1.52 x 3.42 | |
| Rec Bsmt | 6.19 x 7.16 | |
| Br Bsmt | 2.79 x 3.27 | |
| Br Bsmt | 2.79 x 3.20 | |
| Bathroom Bsmt | 1.67 x 2.13 | |
| Laundry Bsmt | 1.87 x 2.13 |
| XXXXXXXX | XXX XX, XXXX |
XXXX XXX XXXX |
$XXX,XXX |
| XXX XX, XXXX |
XXXXXX XXX XXXX |
$XXX,XXX | |
| XXXXXXXX | XXX XX, XXXX |
XXXX XXX XXXX |
$XXX,XXX |
| XXX XX, XXXX |
XXXXXX XXX XXXX |
$XXX,XXX |
| XXXXXXXX XXXX | XXX XX, XXXX | $485,000 XXX XXXX |
| XXXXXXXX XXXXXX | XXX XX, XXXX | $489,900 XXX XXXX |
| XXXXXXXX XXXX | XXX XX, XXXX | $485,000 XXX XXXX |
| XXXXXXXX XXXXXX | XXX XX, XXXX | $489,900 XXX XXXX |

South Edwardsburg Public School
Elementary: PublicSeaway Intermediate School
Elementary: PublicMorrisburg Public School
Elementary: PublicNationview Public School
Elementary: PublicSt Mary-St Cecilia Catholic
Elementary: CatholicIroquois Public School
Elementary: PublicÉcole secondaire catholique Sainte-Marguerite-Bourgeoys, Kemptville
Secondary: CatholicSeaway District High School
Secondary: PublicNorth Dundas District High School
Secondary: PublicSouth Grenville District High School
Secondary: PublicSt Michael High School
Secondary: CatholicNorth Grenville District High School
Secondary: Public- 1 bath
- 3 bed
10393 Broken 2 Road, South Dundas, Ontario • K0E 1K0 • 703 - South Dundas (Matilda) Twp
- — bath
- — bed
- — sqft
34 Elizabeth Drive, South Dundas, Ontario • K0E 1K0 • 702 - Iroquois


