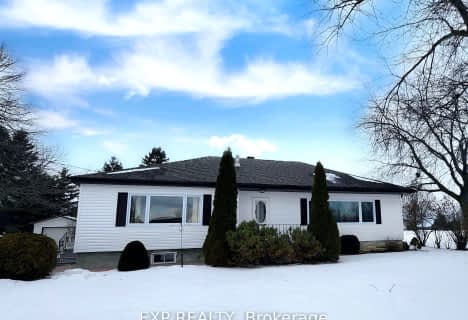
Seaway Intermediate School
Elementary: PublicChesterville Public School
Elementary: PublicMorrisburg Public School
Elementary: PublicNorth Dundas Intermediate School
Elementary: PublicSt Mary's Separate School
Elementary: CatholicSt Mary-St Cecilia Catholic
Elementary: CatholicSeaway District High School
Secondary: PublicRussell High School
Secondary: PublicNorth Dundas District High School
Secondary: PublicSt. Thomas Aquinas Catholic High School
Secondary: CatholicÉcole secondaire catholique Embrun
Secondary: CatholicOsgoode Township High School
Secondary: Public- 1 bath
- 3 bed
- 1500 sqft
12513 County Road 18 Road, South Dundas, Ontario • K0C 2H0 • 703 - South Dundas (Matilda) Twp
- 2 bath
- 2 bed
11991 County Road 18 Road, South Dundas, Ontario • K0C 2H0 • 703 - South Dundas (Matilda) Twp
- 3 bath
- 3 bed
- 2500 sqft
4397 Billy Lane, South Dundas, Ontario • K0C 2H0 • 703 - South Dundas (Matilda) Twp



