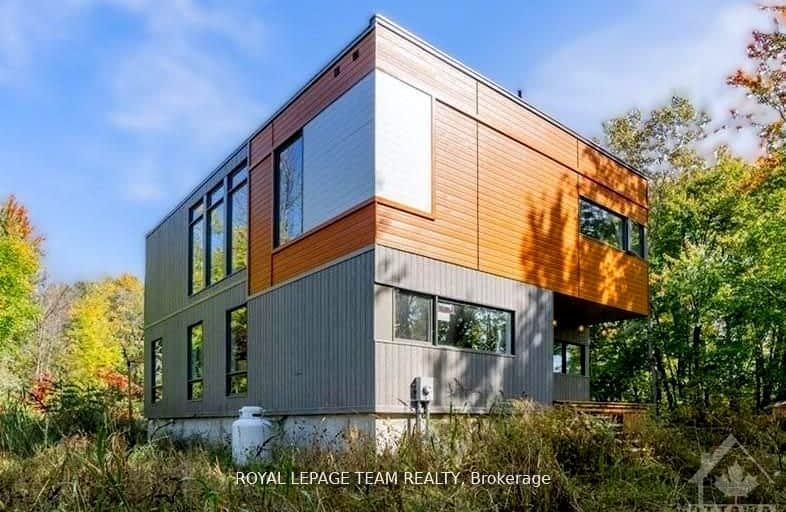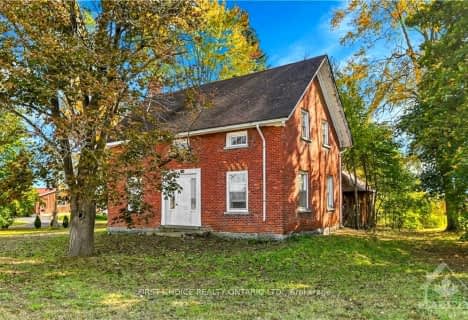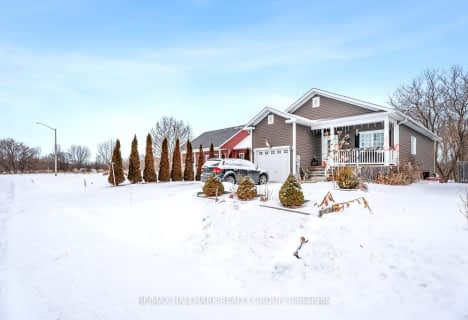Car-Dependent
- Almost all errands require a car.
Somewhat Bikeable
- Most errands require a car.

Seaway Intermediate School
Elementary: PublicChesterville Public School
Elementary: PublicMorrisburg Public School
Elementary: PublicNorth Dundas Intermediate School
Elementary: PublicSt Mary-St Cecilia Catholic
Elementary: CatholicIroquois Public School
Elementary: PublicSeaway District High School
Secondary: PublicRussell High School
Secondary: PublicNorth Dundas District High School
Secondary: PublicSt. Thomas Aquinas Catholic High School
Secondary: CatholicÉcole secondaire catholique Embrun
Secondary: CatholicOsgoode Township High School
Secondary: Public-
Morrisburg Leash Free Park
8.24km -
P.O Box 24 K0C2L0
County Rd (Hollister rd), Winchester Springs ON K0C 2L0 8.64km -
Oak Valley Pioneer Park
Inkerman ON K0E 1J0 9.22km
-
Scotiabank
37 Main St, Morrisburg ON K0C 1X0 9.47km -
BMO Bank of Montreal
49 Main St, Morrisburg ON K0C 1X0 9.49km -
Community Bank
1 Main St, Waddington, NY 13694 11.33km




