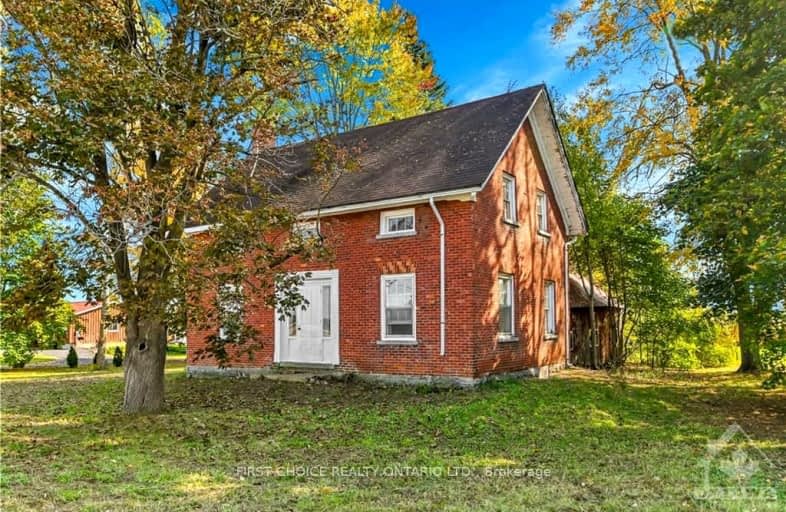Sold on Nov 09, 2024
Note: Property is not currently for sale or for rent.

-
Type: Detached
-
Style: 2-Storey
-
Lot Size: 212 x 134
-
Age: No Data
-
Taxes: $2,395 per year
-
Days on Site: 18 Days
-
Added: Oct 22, 2024 (2 weeks on market)
-
Updated:
-
Last Checked: 3 months ago
-
MLS®#: X9523626
-
Listed By: First choice realty ontario ltd.
Make this your country home in a spectacular country setting, surrounded by beautiful fields. The large 212 ft x 134 ft lot is ideal for a new home or to extensively renovate the existing original red brick 4 bedroom home. You are virtually surrounded by lovely open fields and are 56 minutes from Ottawa and just minutes to Williamsburg and Morrisburg. The existing exterior red brick facade is in good condition. There is a barn attached to this existing home. Behind this attached barn is a smaller barn which has an order for its removal. Care should be used when visiting the home. This is an ideal "picture perfect" setting for a new or renovated home., Flooring: Hardwood, Flooring: Mixed
Property Details
Facts for 11974 DUNDELA Road, South Dundas
Status
Days on Market: 18
Last Status: Sold
Sold Date: Nov 09, 2024
Closed Date: Nov 27, 2024
Expiry Date: Dec 31, 2024
Sold Price: $120,000
Unavailable Date: Nov 30, -0001
Input Date: Oct 22, 2024
Property
Status: Sale
Property Type: Detached
Style: 2-Storey
Area: South Dundas
Community: 703 - South Dundas (Matilda) Twp
Availability Date: immediate or t
Inside
Bedrooms: 4
Bathrooms: 2
Kitchens: 1
Rooms: 11
Den/Family Room: Yes
Air Conditioning: None
Washrooms: 2
Building
Basement: Other
Basement 2: Unfinished
Heat Source: Oil
Exterior: Brick
Water Supply Type: Dug Well
Water Supply: Well
Other Structures: Barn
Parking
Garage Type: Public
Total Parking Spaces: 10
Fees
Tax Year: 2024
Tax Legal Description: PT LT 1 CON 5 MATILDA PT 1, 8R158; SOUTH DUNDAS
Taxes: $2,395
Land
Cross Street: From Ottawa, take Ba
Municipality District: South Dundas
Fronting On: South
Parcel Number: 661150123
Sewer: Septic
Lot Depth: 134
Lot Frontage: 212
Zoning: res
Additional Media
- Virtual Tour: https://youriguide.com/11974_dundela_rd_williamsburg_on/doc/floorplan_imperial.pdf
Rooms
Room details for 11974 DUNDELA Road, South Dundas
| Type | Dimensions | Description |
|---|---|---|
| Living Main | 3.75 x 6.85 | |
| Dining Main | 3.75 x 4.39 | |
| Kitchen Main | 2.26 x 5.96 | |
| Family Main | 4.16 x 5.66 | |
| Bathroom Main | - | |
| Prim Bdrm 2nd | 3.83 x 5.99 | |
| Br 2nd | 3.65 x 3.75 | |
| Br 2nd | 2.84 x 3.68 | |
| Br 2nd | 2.61 x 2.84 | |
| Loft 2nd | 3.47 x 5.48 | |
| Bathroom 2nd | 2.61 x 2.81 |
| XXXXXXXX | XXX XX, XXXX |
XXXX XXX XXXX |
$XXX,XXX |
| XXX XX, XXXX |
XXXXXX XXX XXXX |
$XX,XXX | |
| XXXXXXXX | XXX XX, XXXX |
XXXXXX XXX XXXX |
$XXX,XXX |
| XXXXXXXX XXXX | XXX XX, XXXX | $110,000 XXX XXXX |
| XXXXXXXX XXXXXX | XXX XX, XXXX | $99,000 XXX XXXX |
| XXXXXXXX XXXXXX | XXX XX, XXXX | $129,000 XXX XXXX |

Seaway Intermediate School
Elementary: PublicChesterville Public School
Elementary: PublicMorrisburg Public School
Elementary: PublicNorth Dundas Intermediate School
Elementary: PublicSt Mary-St Cecilia Catholic
Elementary: CatholicIroquois Public School
Elementary: PublicSeaway District High School
Secondary: PublicRussell High School
Secondary: PublicNorth Dundas District High School
Secondary: PublicSt. Thomas Aquinas Catholic High School
Secondary: CatholicÉcole secondaire catholique Embrun
Secondary: CatholicOsgoode Township High School
Secondary: Public

