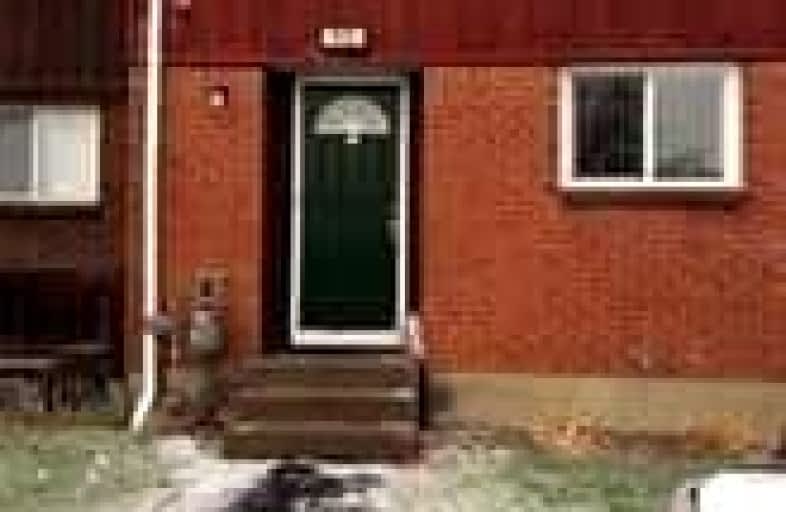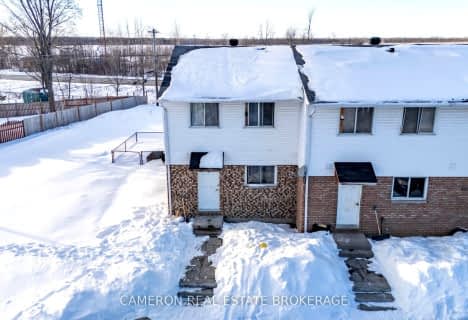Car-Dependent
- Most errands require a car.
Somewhat Bikeable
- Most errands require a car.

Seaway Intermediate School
Elementary: PublicChesterville Public School
Elementary: PublicMorrisburg Public School
Elementary: PublicSt Mary's Separate School
Elementary: CatholicSt Mary-St Cecilia Catholic
Elementary: CatholicIroquois Public School
Elementary: PublicSeaway District High School
Secondary: PublicNorth Dundas District High School
Secondary: PublicTagwi Secondary School
Secondary: PublicSt. Thomas Aquinas Catholic High School
Secondary: CatholicSouth Grenville District High School
Secondary: PublicÉcole secondaire catholique Embrun
Secondary: Catholic-
Earl Baker Park
Morrisburg ON 1.63km -
Duncan Park
Morrisburg ON 1.76km -
Whitaker Park
Waddington, NY 13694 3.25km
-
Scotiabank
37 Main St, Morrisburg ON K0C 1X0 1.03km -
BMO Bank of Montreal
49 Main St, Morrisburg ON K0C 1X0 1.07km -
Massena Savings & Loan Association
155 Lincoln Ave, Waddington, NY 13694 3.48km
- — bath
- — bed
- — sqft
32 Carraway Crescent, South Dundas, Ontario • K0C 1X0 • 701 - Morrisburg
- — bath
- — bed
- — sqft
34 Carraway Crescent, South Dundas, Ontario • K0C 1X0 • 701 - Morrisburg




