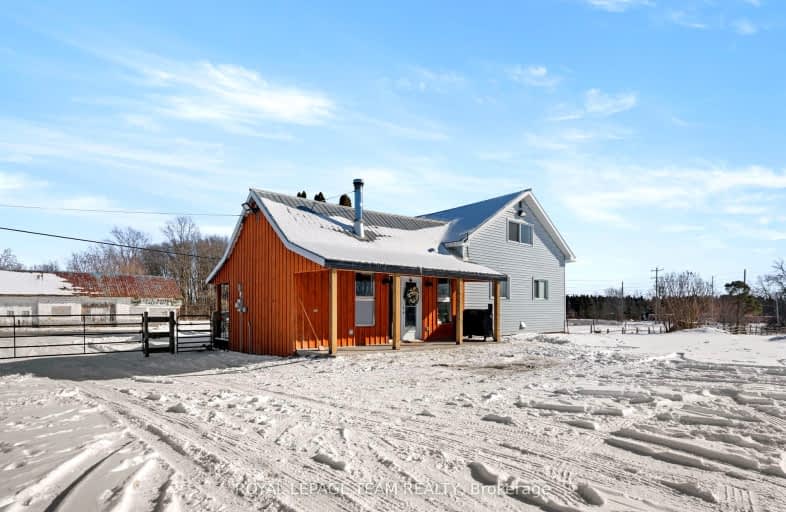Car-Dependent
- Almost all errands require a car.
0
/100
Somewhat Bikeable
- Most errands require a car.
29
/100

South Edwardsburg Public School
Elementary: Public
18.48 km
Seaway Intermediate School
Elementary: Public
2.64 km
Morrisburg Public School
Elementary: Public
10.41 km
Nationview Public School
Elementary: Public
16.59 km
St Mary-St Cecilia Catholic
Elementary: Catholic
10.14 km
Iroquois Public School
Elementary: Public
2.87 km
École secondaire catholique Sainte-Marguerite-Bourgeoys, Kemptville
Secondary: Catholic
29.59 km
Seaway District High School
Secondary: Public
2.65 km
North Dundas District High School
Secondary: Public
24.24 km
South Grenville District High School
Secondary: Public
23.83 km
St Michael High School
Secondary: Catholic
31.31 km
North Grenville District High School
Secondary: Public
30.20 km
-
Waddington Pavillion
Ogdensburg, NY 13669 8.55km -
Duncan Park
Morrisburg ON 8.75km -
Whitaker Park
Waddington, NY 13694 9.17km
-
BMO Bank of Montreal
37 Dr Plaza, Iroquois ON K0E 1K0 2.81km -
Community Bank
1 Main St, Waddington, NY 13694 8.61km -
Massena Savings & Loan Association
155 Lincoln Ave, Waddington, NY 13694 9.09km


