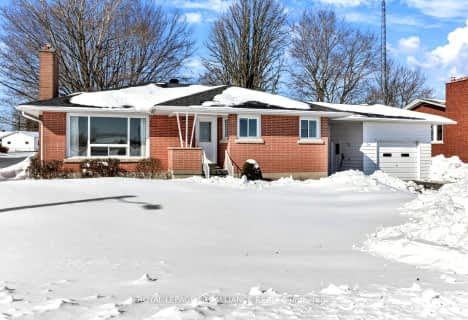
South Edwardsburg Public School
Elementary: Public
18.84 km
Seaway Intermediate School
Elementary: Public
2.59 km
Morrisburg Public School
Elementary: Public
8.88 km
Nationview Public School
Elementary: Public
19.58 km
St Mary-St Cecilia Catholic
Elementary: Catholic
8.62 km
Iroquois Public School
Elementary: Public
2.56 km
École secondaire catholique Sainte-Marguerite-Bourgeoys, Kemptville
Secondary: Catholic
32.58 km
Seaway District High School
Secondary: Public
2.64 km
North Dundas District High School
Secondary: Public
26.04 km
St. Thomas Aquinas Catholic High School
Secondary: Catholic
44.15 km
South Grenville District High School
Secondary: Public
24.29 km
North Grenville District High School
Secondary: Public
33.19 km


