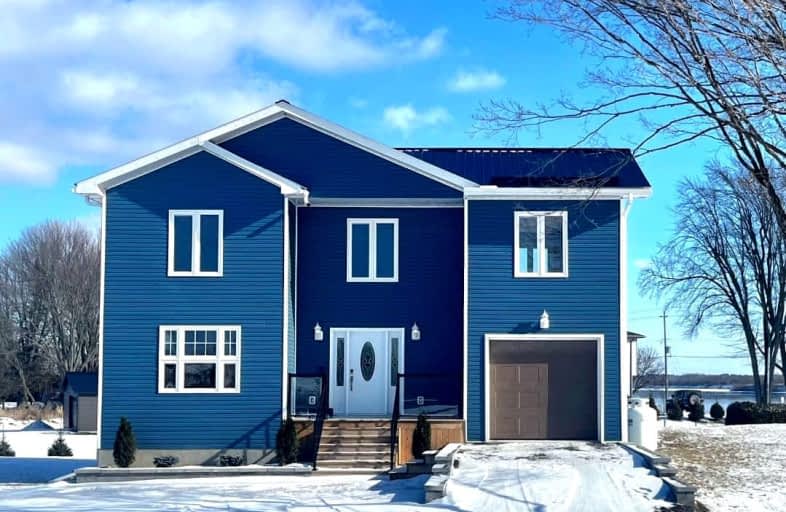Car-Dependent
- Almost all errands require a car.
0
/100
Somewhat Bikeable
- Most errands require a car.
26
/100

South Edwardsburg Public School
Elementary: Public
10.23 km
Seaway Intermediate School
Elementary: Public
6.45 km
South Grenville Intermediate School
Elementary: Public
15.70 km
Wellington Elementary Public School
Elementary: Public
14.95 km
Iroquois Public School
Elementary: Public
6.33 km
St. Mark Catholic School
Elementary: Catholic
15.04 km
École secondaire catholique Sainte-Marguerite-Bourgeoys, Kemptville
Secondary: Catholic
31.45 km
Seaway District High School
Secondary: Public
6.41 km
North Dundas District High School
Secondary: Public
32.59 km
South Grenville District High School
Secondary: Public
15.70 km
St Michael High School
Secondary: Catholic
33.39 km
North Grenville District High School
Secondary: Public
31.98 km
-
Cardinal Legion
Cardinal ON 2.79km -
Johnstown Dog Park
Edwardsburgh/Cardinal ON K0E 1T1 9.82km -
Commerce Park
Ogdensburg, NY 13669 11.82km
-
BMO Bank of Montreal
37 Dr Plaza, Iroquois ON K0E 1K0 6.23km -
Upstate National Bank
6954 County Route 10, Lisbon, NY 13658 8.96km -
Associated Bank
301 Champlain St, Ogdensburg, NY 13669 13.69km


