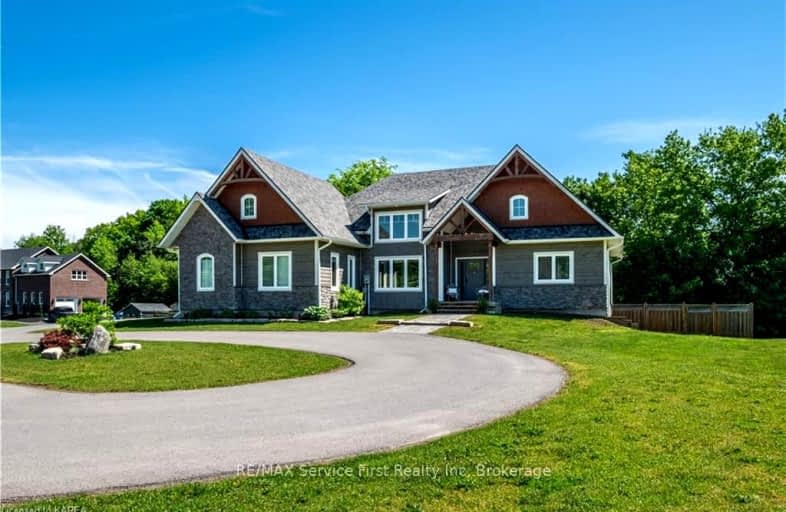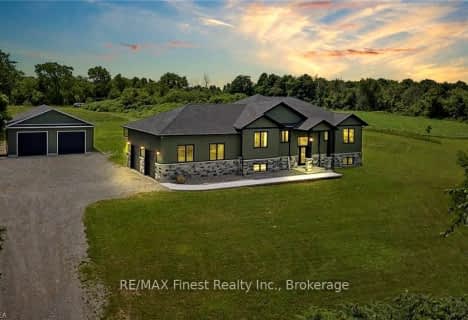Car-Dependent
- Almost all errands require a car.
Somewhat Bikeable
- Almost all errands require a car.

Holy Name Catholic School
Elementary: CatholicGlenburnie Public School
Elementary: PublicStorrington Public School
Elementary: PublicElginburg & District Public School
Elementary: PublicPerth Road Public School
Elementary: PublicLoughborough Public School
Elementary: PublicÉcole secondaire catholique Marie-Rivier
Secondary: CatholicLoyola Community Learning Centre
Secondary: CatholicFrontenac Learning Centre
Secondary: PublicLa Salle Secondary School
Secondary: PublicSydenham High School
Secondary: PublicRegiopolis/Notre-Dame Catholic High School
Secondary: Catholic-
Ken Garrett Memorial Park
Joyceville ON 3.86km -
Latimer Community Park
5402 Holmes Rd, South Frontenac ON 9.16km -
Mclelland Park Sydenham
10.05km
-
RBC Royal Bank
4395 Georgia Lane, Sydenham ON K0H 2T0 10.45km -
HSBC ATM
1201 Division St, Kingston ON K7K 6X4 17.17km -
Kingston Community Credit Union
1201 Division St, Kingston ON K7K 6X4 17.18km
- 3 bath
- 3 bed
3541 GREENFIELD Road, South Frontenac, Ontario • K0H 1X0 • Frontenac South



