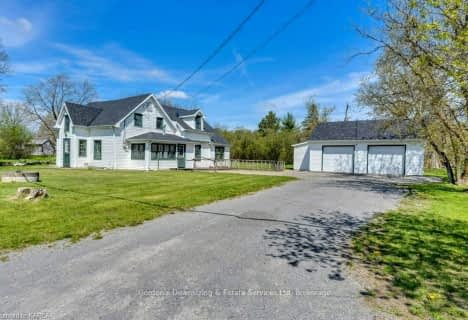Inactive on Nov 30, 2008
Note: Property is not currently for sale or for rent.

-
Type: Detached
-
Style: 1 1/2 Storey
-
Lot Size: 127 x 0
-
Age: 16-30 years
-
Taxes: $3,221 per year
-
Days on Site: 130 Days
-
Added: Dec 20, 2024 (4 months on market)
-
Updated:
-
Last Checked: 6 hours ago
-
MLS®#: X9114597
-
Listed By: Re/max realty concepts corp., brokerage - k160
LOUGHBOROUGH LAKE NORTH SHORE, WEST BASIN, ONE OF A KIND 4.5 AC PARCEL OF PEACE AND TRANQUILITY. THE 1.5 STOREY OPEN CONCEPT COTTAGE STYLE HOME W/WRAP AROUND VERANDAH IS THE FOCAL POINT OF WHAT WAS ONCE `CRANSTON`S BEACH`. NOTHING WILL COMPARE TO THE CEDAR TREED PRIVACY TO THE 127 FT OF LEVEL WALK IN SHORELINE. THE ORIENTATION IS SOUTH FACING W/PLENTY OF SUNSHINE. THE ORIGINAL PINE COTTAGE STILL SITS ON THE PROPERTY AS AN ADDED BUNK HOUSE. ALSO FEATURED IS A GARAGE AND BOAT HOUSE. A MODERN DOCK AND LOW SLOPE BOAT LAUNCH COMPLETES THIS INCREDIBLE PACKAGE. MINUTES TO DOWNTOWN KINGSTON.
Property Details
Facts for 1014 MULBERRY Lane, South Frontenac
Status
Days on Market: 130
Last Status: Expired
Sold Date: Jan 15, 2025
Closed Date: Nov 30, -0001
Expiry Date: Nov 30, 2008
Unavailable Date: Nov 30, 2008
Input Date: Nov 30, -0001
Property
Status: Sale
Property Type: Detached
Style: 1 1/2 Storey
Age: 16-30
Area: South Frontenac
Community: Frontenac South
Availability Date: TBA
Inside
Bedrooms: 2
Bathrooms: 2
Kitchens: 1
Fireplace: No
Washrooms: 2
Utilities
Electricity: Yes
Telephone: Yes
Building
Basement: Crawl Space
Heat Type: Forced Air
Heat Source: Electric
Exterior: Wood
Elevator: N
Water Supply Type: Drilled Well
Special Designation: Unknown
Parking
Driveway: Circular
Garage Type: None
Fees
Tax Year: 2008
Tax Legal Description: PART OF LT 8, CON 1 TWP OF LOUGHBOROUGH, PARTS 1,2,3 13R8499
Taxes: $3,221
Land
Cross Street: BY APPOINTMENT ONLY
Municipality District: South Frontenac
Pool: None
Sewer: Septic
Lot Frontage: 127
Lot Irregularities: N
Zoning: RES
Access To Property: Private Road
| XXXXXXXX | XXX XX, XXXX |
XXXXXXXX XXX XXXX |
|
| XXX XX, XXXX |
XXXXXX XXX XXXX |
$XXX,XXX | |
| XXXXXXXX | XXX XX, XXXX |
XXXXXXX XXX XXXX |
|
| XXX XX, XXXX |
XXXXXX XXX XXXX |
$X,XXX,XXX | |
| XXXXXXXX | XXX XX, XXXX |
XXXXXXX XXX XXXX |
|
| XXX XX, XXXX |
XXXXXX XXX XXXX |
$X,XXX,XXX | |
| XXXXXXXX | XXX XX, XXXX |
XXXXXXXX XXX XXXX |
|
| XXX XX, XXXX |
XXXXXX XXX XXXX |
$X,XXX,XXX | |
| XXXXXXXX | XXX XX, XXXX |
XXXXXXXX XXX XXXX |
|
| XXX XX, XXXX |
XXXXXX XXX XXXX |
$X,XXX,XXX |
| XXXXXXXX XXXXXXXX | XXX XX, XXXX | XXX XXXX |
| XXXXXXXX XXXXXX | XXX XX, XXXX | $799,000 XXX XXXX |
| XXXXXXXX XXXXXXX | XXX XX, XXXX | XXX XXXX |
| XXXXXXXX XXXXXX | XXX XX, XXXX | $1,675,000 XXX XXXX |
| XXXXXXXX XXXXXXX | XXX XX, XXXX | XXX XXXX |
| XXXXXXXX XXXXXX | XXX XX, XXXX | $1,675,000 XXX XXXX |
| XXXXXXXX XXXXXXXX | XXX XX, XXXX | XXX XXXX |
| XXXXXXXX XXXXXX | XXX XX, XXXX | $1,398,000 XXX XXXX |
| XXXXXXXX XXXXXXXX | XXX XX, XXXX | XXX XXXX |
| XXXXXXXX XXXXXX | XXX XX, XXXX | $1,398,000 XXX XXXX |

École intermédiaire catholique Marie-Rivier
Elementary: CatholicElginburg & District Public School
Elementary: PublicPerth Road Public School
Elementary: PublicCataraqui Woods Elementary School
Elementary: PublicSt Marguerite Bourgeoys Catholic School
Elementary: CatholicLoughborough Public School
Elementary: PublicÉcole secondaire catholique Marie-Rivier
Secondary: CatholicLoyola Community Learning Centre
Secondary: CatholicFrontenac Learning Centre
Secondary: PublicBayridge Secondary School
Secondary: PublicSydenham High School
Secondary: PublicHoly Cross Catholic Secondary School
Secondary: Catholic- 2 bath
- 3 bed
2576 KEPLER Road, Kingston, Ontario • K0H 1M0 • City North of 401

