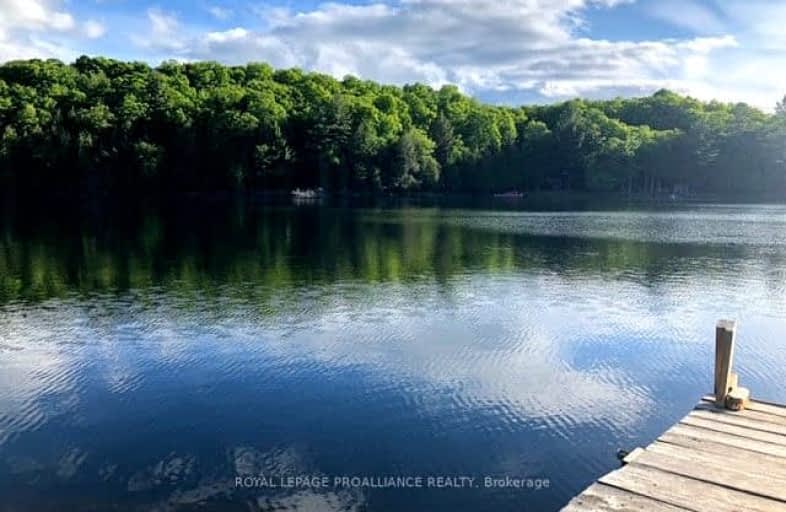
3D Walkthrough
Car-Dependent
- Almost all errands require a car.
0
/100
Somewhat Bikeable
- Almost all errands require a car.
9
/100

Prince Charles Public School
Elementary: Public
10.59 km
St Patrick Catholic School
Elementary: Catholic
14.70 km
Elginburg & District Public School
Elementary: Public
20.87 km
Perth Road Public School
Elementary: Public
10.22 km
Harrowsmith Public School
Elementary: Public
14.63 km
Loughborough Public School
Elementary: Public
11.29 km
École secondaire catholique Marie-Rivier
Secondary: Catholic
26.47 km
Loyola Community Learning Centre
Secondary: Catholic
28.53 km
Frontenac Learning Centre
Secondary: Public
28.49 km
Bayridge Secondary School
Secondary: Public
28.55 km
Sydenham High School
Secondary: Public
11.35 km
Holy Cross Catholic Secondary School
Secondary: Catholic
27.70 km
-
Cataraqui Region Conserv
4468 Georgia Lane, Sydenham ON K0H 2T0 10.66km -
Mclelland Park Sydenham
10.96km -
Latimer Community Park
5402 Holmes Rd, South Frontenac ON 16.38km
-
BMO Bank of Montreal
6714 Hwy, Verona ON K0H 2W0 10.9km -
BMO Bank of Montreal
41 Main St E (Fetch Murphy Walk), Westport ON K0G 1X0 23.18km -
CIBC Cash Dispenser
1586 Centennial Dr, Kingston ON K7P 0C7 25.16km

