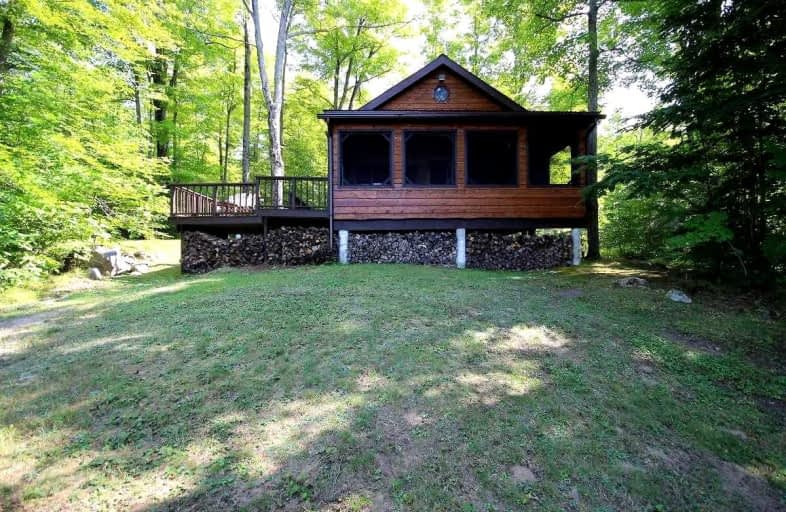Sold on Oct 07, 2021
Note: Property is not currently for sale or for rent.

-
Type: Detached
-
Style: Bungalow
-
Lot Size: 185 x 713 Feet
-
Age: 16-30 years
-
Taxes: $3,382 per year
-
Days on Site: 9 Days
-
Added: Sep 28, 2021 (1 week on market)
-
Updated:
-
Last Checked: 3 months ago
-
MLS®#: X5386204
-
Listed By: Non-trreb board office, brokerage
Five Bed/ 1 Bath Cottage On Beautiful Sharbot Lake. Large Very Gently Sloping Lot, Over 2 Acres, Private, Big Lake View, Westerly Exposure. The Lake Offers Great Boating, Fishing & Swimming. Could Be Converted To 4 Season & Lane Is Plowed. Has As Screen Porch, Woodstove, Metal Roof & Cedar Siding. High Speed Fiber Available. Only 3 Hours To The Gta, 90 Min To Ottawa & 50 To Kingston. 8 Min Village Of Sharbot Lake, See Multimedia Link For Virtual Tour.
Extras
No Conveyance Of Any Written Signed Offers Prior To 5P On The 7th Day Of October 2021.**Interboard Listing: Ottawa R. E. Board**
Property Details
Facts for 1077B Polar Bear Lane, South Frontenac
Status
Days on Market: 9
Last Status: Sold
Sold Date: Oct 07, 2021
Closed Date: Nov 08, 2021
Expiry Date: Nov 28, 2021
Sold Price: $678,901
Unavailable Date: Oct 07, 2021
Input Date: Sep 29, 2021
Prior LSC: Listing with no contract changes
Property
Status: Sale
Property Type: Detached
Style: Bungalow
Age: 16-30
Area: South Frontenac
Availability Date: 30 Days
Inside
Bedrooms: 5
Bathrooms: 1
Kitchens: 1
Rooms: 10
Den/Family Room: No
Air Conditioning: None
Fireplace: Yes
Central Vacuum: N
Washrooms: 1
Utilities
Electricity: Yes
Gas: No
Cable: Available
Telephone: Yes
Building
Basement: Crawl Space
Basement 2: Unfinished
Heat Type: Other
Heat Source: Wood
Exterior: Wood
Water Supply Type: Drilled Well
Water Supply: Well
Special Designation: Unknown
Parking
Driveway: Front Yard
Garage Type: None
Covered Parking Spaces: 4
Total Parking Spaces: 4
Fees
Tax Year: 2921
Tax Legal Description: Pt Lt 7 Con 2 Oso Pt 15,16,17 13R8645; See Remarks
Taxes: $3,382
Highlights
Feature: Waterfront
Feature: Wooded/Treed
Land
Cross Street: Hwy 38/Shibley/Polar
Municipality District: South Frontenac
Fronting On: West
Parcel Number: 362340180
Pool: None
Sewer: Septic
Lot Depth: 713 Feet
Lot Frontage: 185 Feet
Acres: 2-4.99
Zoning: Residential
Waterfront: Direct
Additional Media
- Virtual Tour: https://www.myvisuallistings.com/vtc/316814
Rooms
Room details for 1077B Polar Bear Lane, South Frontenac
| Type | Dimensions | Description |
|---|---|---|
| Kitchen Ground | 2.44 x 3.04 | |
| Living Ground | 6.78 x 4.58 | Combined W/Dining |
| Br Ground | 2.76 x 2.75 | |
| 2nd Br Ground | 2.16 x 3.75 | |
| 3rd Br Ground | 3.06 x 2.75 | |
| Bathroom Ground | 2.13 x 2.75 | 4 Pc Bath |
| Mudroom Ground | 1.52 x 2.75 | |
| Other Ground | 7.01 x 2.76 | |
| 4th Br Upper | 4.90 x 3.36 | |
| 5th Br Upper | 4.90 x 3.36 |
| XXXXXXXX | XXX XX, XXXX |
XXXX XXX XXXX |
$XXX,XXX |
| XXX XX, XXXX |
XXXXXX XXX XXXX |
$XXX,XXX |
| XXXXXXXX XXXX | XXX XX, XXXX | $678,901 XXX XXXX |
| XXXXXXXX XXXXXX | XXX XX, XXXX | $589,000 XXX XXXX |

St James Major
Elementary: CatholicSt Edward's School
Elementary: CatholicLand O Lakes Public School
Elementary: PublicRideau Vista Public School
Elementary: PublicGranite Ridge Education Centre Public School
Elementary: PublicPrince Charles Public School
Elementary: PublicGranite Ridge Education Centre Secondary School
Secondary: PublicRideau District High School
Secondary: PublicPerth and District Collegiate Institute
Secondary: PublicSt John Catholic High School
Secondary: CatholicErnestown Secondary School
Secondary: PublicSydenham High School
Secondary: Public

