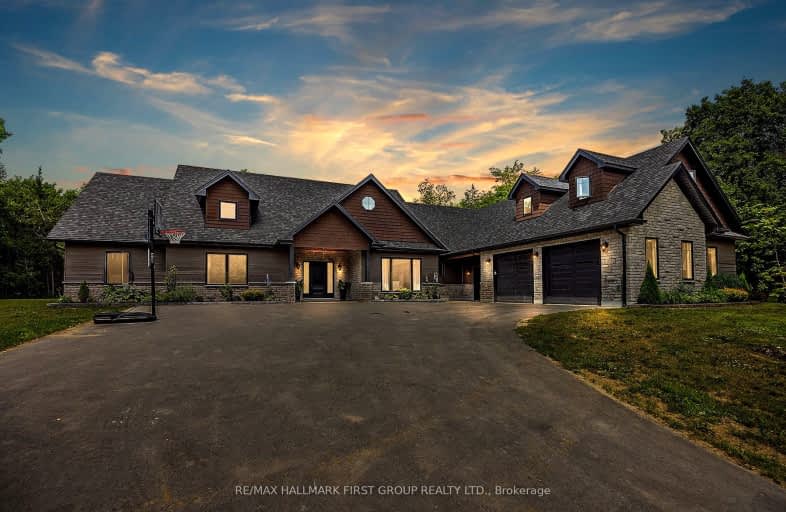Car-Dependent
- Almost all errands require a car.
0
/100
Somewhat Bikeable
- Most errands require a car.
25
/100

Holy Name Catholic School
Elementary: Catholic
13.51 km
Glenburnie Public School
Elementary: Public
10.84 km
Storrington Public School
Elementary: Public
6.51 km
Elginburg & District Public School
Elementary: Public
12.49 km
Perth Road Public School
Elementary: Public
2.15 km
Loughborough Public School
Elementary: Public
10.23 km
École secondaire catholique Marie-Rivier
Secondary: Catholic
17.12 km
Loyola Community Learning Centre
Secondary: Catholic
19.40 km
Frontenac Learning Centre
Secondary: Public
18.53 km
La Salle Secondary School
Secondary: Public
18.39 km
Sydenham High School
Secondary: Public
10.34 km
Regiopolis/Notre-Dame Catholic High School
Secondary: Catholic
19.61 km
-
Latimer Community Park
5402 Holmes Rd, South Frontenac ON 9.16km -
Mclelland Park Sydenham
10.05km -
Cataraqui Region Conserv
4468 Georgia Lane, Sydenham ON K0H 2T0 10.25km
-
HSBC ATM
1201 Division St, Kingston ON K7K 6X4 17.16km -
Kingston Community Credit Uniom
34 Benson St (Division), Kingston ON K7K 5W2 17.18km -
CIBC Cash Dispenser
1188 Division St, Kingston ON K7K 7H4 17.24km


