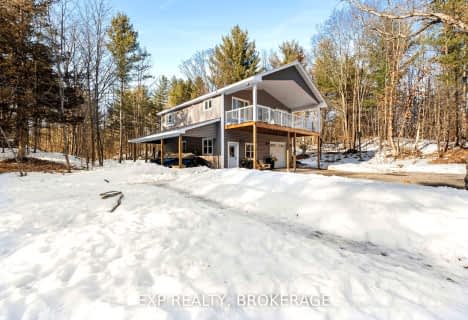Sold on Jun 27, 2024
Note: Property is not currently for sale or for rent.

-
Type: Detached
-
Style: Bungalow
-
Lot Size: 361 x 0 Acres
-
Age: 6-15 years
-
Taxes: $3,481 per year
-
Days on Site: 108 Days
-
Added: Oct 22, 2024 (3 months on market)
-
Updated:
-
Last Checked: 3 months ago
-
MLS®#: X9400963
-
Listed By: Royal lepage proalliance realty, brokerage
Enjoy the Quiet Natural feeling of the Great Canadian Shield and Ontario Waterways when you visit this unique and tranquil property on Holleford Lake. This year round residence offers the most amazing southeast water facing views providing stunning sunrises, wildlife galore, and natural pathways/stairs leading to over 360 feet of waterfront on this pristine lake. Built in 2012, this bungalow offers full walls of windows, vaulted ceilings, open concept design with hardwood flooring, the most interesting octagonal master bedroom suite, and a fully finished lower level with walk out. In total there are 3 bedrooms (1 up and 2 down) and 2 full baths. Modern convenience of in-floor hot water radiant heating on both levels. Drilled well, full septic system and propane heat make this property much more than a cottage; its year round living at its finest. Outside you will find an octagonal shaped (matching the master bedroom suite design) separate bunkie for the kids or overnight guests as well as a lovely sitting area down on the water with your own dock for enjoying the lake. With over 6 acres of property you have seasonal access to both Tims and Rothwell Lake and other tributaries that run off Holleford Lake (also linked to popular Desert Lake). Only a few residences on the lake offer you an beautiful view of the unoccupied opposing shore and fascinating nighttime stargazing. The surrounding property is natural beauty that includes gorgeous rock outcroppings, woods and animals/birds of shapes and sizes. A place to soul search and tap into your spirituality, this property is not far from the Holleford crater, within the UNESCO designated Frontenac Arch Biosphere and was once owned by Maharji. Located just 10 minutes from Frontenac Provincial Park and minutes from the villages of Verona and Harrowsmith, with an easy commute to Kingston.
Property Details
Facts for 117 ARROWWOOD LANE, South Frontenac
Status
Days on Market: 108
Last Status: Sold
Sold Date: Jun 27, 2024
Closed Date: Aug 01, 2024
Expiry Date: Jun 30, 2024
Sold Price: $740,000
Unavailable Date: Jun 27, 2024
Input Date: Mar 12, 2024
Prior LSC: Sold
Property
Status: Sale
Property Type: Detached
Style: Bungalow
Age: 6-15
Area: South Frontenac
Community: Frontenac South
Availability Date: FLEX
Assessment Amount: $339,900
Assessment Year: 2023
Inside
Bedrooms: 1
Bedrooms Plus: 2
Bathrooms: 2
Kitchens: 1
Rooms: 5
Air Conditioning: Window Unit
Fireplace: No
Washrooms: 2
Building
Basement: Finished
Basement 2: W/O
Heat Type: Water
Heat Source: Propane
Exterior: Vinyl Siding
Elevator: N
Water Supply Type: Drilled Well
Special Designation: Unknown
Parking
Driveway: Other
Garage Type: Lane
Covered Parking Spaces: 2
Total Parking Spaces: 6
Fees
Tax Year: 2023
Tax Legal Description: PT LT 3-4 CON 12 LOUGHBOROUGH PT 10, 11, 12, 13 13R15806 T/W & S
Taxes: $3,481
Land
Cross Street: Hwy 38 north to Holl
Municipality District: South Frontenac
Fronting On: East
Parcel Number: 362720276
Pool: None
Sewer: Septic
Lot Frontage: 361 Acres
Acres: 5-9.99
Zoning: RS
Water Body Type: Lake
Water Frontage: 361
Access To Property: Private Road
Water Features: Dock
Water Features: Stairs to Watrfrnt
Shoreline: Natural
Shoreline: Rocky
Shoreline Allowance: None
Rooms
Room details for 117 ARROWWOOD LANE, South Frontenac
| Type | Dimensions | Description |
|---|---|---|
| Living Main | 6.43 x 4.55 | Heated Floor, Hardwood Floor |
| Dining Main | 3.07 x 3.81 | Heated Floor, Hardwood Floor |
| Kitchen Main | 2.95 x 3.25 | |
| Prim Bdrm Main | 5.56 x 5.54 | Hardwood Floor |
| Bathroom Main | 2.46 x 2.29 | |
| Rec Lower | 5.82 x 3.63 | |
| Br Lower | 2.87 x 3.12 | |
| Br Lower | 3.15 x 3.61 | |
| Bathroom Lower | 2.18 x 2.06 | |
| Utility Lower | 2.72 x 3.07 | |
| Other Lower | 0.97 x 2.06 |
| XXXXXXXX | XXX XX, XXXX |
XXXX XXX XXXX |
$XXX,XXX |
| XXX XX, XXXX |
XXXXXX XXX XXXX |
$XXX,XXX |
| XXXXXXXX XXXX | XXX XX, XXXX | $740,000 XXX XXXX |
| XXXXXXXX XXXXXX | XXX XX, XXXX | $789,900 XXX XXXX |

Prince Charles Public School
Elementary: PublicSt Patrick Catholic School
Elementary: CatholicElginburg & District Public School
Elementary: PublicPerth Road Public School
Elementary: PublicHarrowsmith Public School
Elementary: PublicLoughborough Public School
Elementary: PublicÉcole secondaire catholique Marie-Rivier
Secondary: CatholicLoyola Community Learning Centre
Secondary: CatholicErnestown Secondary School
Secondary: PublicBayridge Secondary School
Secondary: PublicSydenham High School
Secondary: PublicHoly Cross Catholic Secondary School
Secondary: Catholic- 1 bath
- 2 bed
- 700 sqft
2579 Desert Lake Road, Frontenac, Ontario • K0H 2W0 • 47 - Frontenac South

