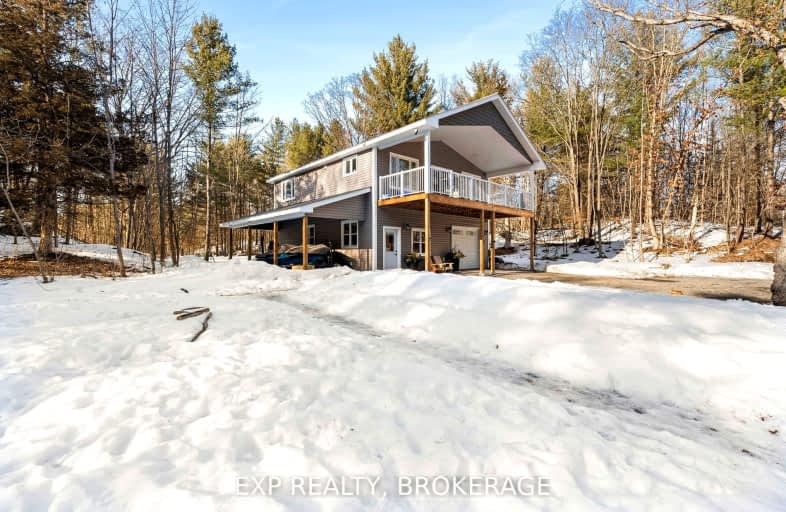Car-Dependent
- Almost all errands require a car.
Somewhat Bikeable
- Almost all errands require a car.

Prince Charles Public School
Elementary: PublicSt Patrick Catholic School
Elementary: CatholicElginburg & District Public School
Elementary: PublicPerth Road Public School
Elementary: PublicHarrowsmith Public School
Elementary: PublicLoughborough Public School
Elementary: PublicÉcole secondaire catholique Marie-Rivier
Secondary: CatholicLoyola Community Learning Centre
Secondary: CatholicErnestown Secondary School
Secondary: PublicBayridge Secondary School
Secondary: PublicSydenham High School
Secondary: PublicHoly Cross Catholic Secondary School
Secondary: Catholic-
Cataraqui Region Conserv
4468 Georgia Lane, Sydenham ON K0H 2T0 11.12km -
Mclelland Park Sydenham
11.5km -
Latimer Community Park
5402 Holmes Rd, South Frontenac ON 17.74km
-
BMO Bank of Montreal
6714 Hwy, Verona ON K0H 2W0 7.89km -
BMO Bank of Montreal
4595 Bellrock Rd, Verona ON K0H 2W0 10.6km -
RBC Royal Bank
4395 Georgia Lane, Sydenham ON K0H 2T0 11.49km





