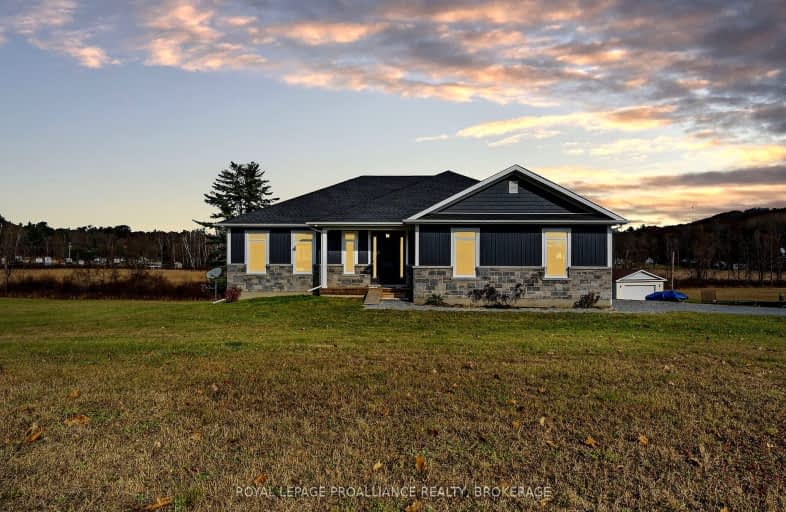Car-Dependent
- Almost all errands require a car.
0
/100
Somewhat Bikeable
- Almost all errands require a car.
24
/100

Prince Charles Public School
Elementary: Public
7.58 km
St Patrick Catholic School
Elementary: Catholic
13.43 km
Elginburg & District Public School
Elementary: Public
21.77 km
Perth Road Public School
Elementary: Public
12.69 km
Harrowsmith Public School
Elementary: Public
13.26 km
Loughborough Public School
Elementary: Public
11.39 km
École secondaire catholique Marie-Rivier
Secondary: Catholic
27.42 km
Loyola Community Learning Centre
Secondary: Catholic
29.36 km
Ernestown Secondary School
Secondary: Public
27.79 km
Bayridge Secondary School
Secondary: Public
28.82 km
Sydenham High School
Secondary: Public
11.43 km
Holy Cross Catholic Secondary School
Secondary: Catholic
27.94 km
-
Cataraqui Region Conserv
4468 Georgia Lane, Sydenham ON K0H 2T0 10.73km -
Mclelland Park Sydenham
11.11km -
Ken Garrett Memorial Park
Joyceville ON 17.29km
-
RBC Royal Bank
4395 Georgia Lane, Sydenham ON K0H 2T0 11.11km -
BMO Bank of Montreal
41 Main St E (Fetch Murphy Walk), Westport ON K0G 1X0 24.85km -
Cibc ATM
1586 Centennial Dr, Kingston ON K7P 0C7 25.67km


