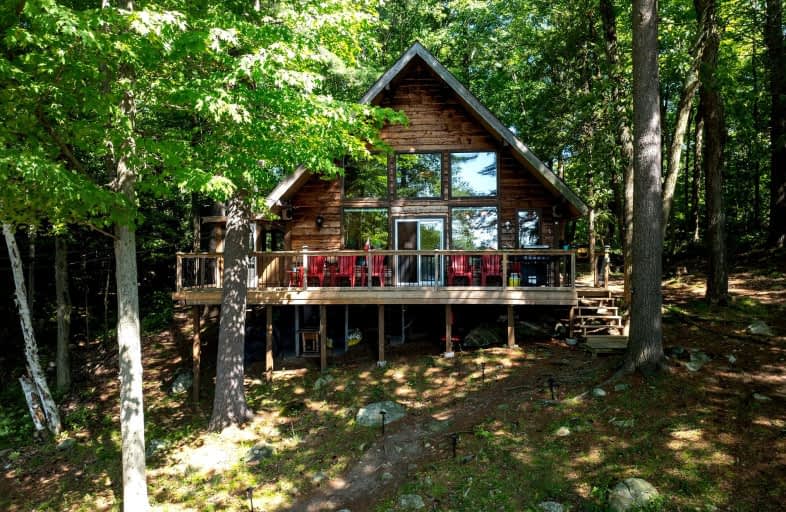Removed on Nov 07, 2024
Note: Property is not currently for sale or for rent.

-
Type: Detached
-
Style: Bungaloft
-
Lot Size: 827 x 60 Feet
-
Age: No Data
-
Taxes: $1,899 per year
-
Days on Site: 58 Days
-
Added: Sep 10, 2024 (1 month on market)
-
Updated:
-
Last Checked: 2 months ago
-
MLS®#: X9310658
-
Listed By: Royal lepage proalliance realty
Bring the family to this Bobs Lake Cottage paradise with plenty of room to enjoy time at the lake! Welcome to Birch Island! This stunning property is over an acre in size and is located in a private bay with over 800' of shoreline with deep water off the dock, and has a private beach and an island that is covered in Canadian shield and tall pine trees. The property has stunning elevated views, a west facing 'sunset point' and a brand new two story bunkie just a short distance away from the large A-frame cottage. This charming cottage offers 2 bedrooms on the main level, an upper loft area with 3 beds for family and friends, a full bathroom with septic, full kitchen, laundry room, living room, dining room, screened in porch, and plenty of indoor/outdoor space to relax and enjoy the panoramic lake views. There is a beautiful woodstove in the living room as well as baseboard heating. The large front deck can be accessed from the family room and gives incredible views of the lake. There is a large fire pit by the lake, steps beyond that is a large dock perfect for relaxing, fishing, or swimming in the deep water as well as a beach. The cottage is serviced by a lake water and septic system and has high speed internet right down to the dock. There is a new outhouse on the property as well as a nice sized storage shed located near the dock. Bobs Lake is an excellent recreational lake and has incredible fishing and boating opportunities. This property is ideally located close to the jumping rocks, the passage into Crow Lake and the beach. Access is easy with a short boat ride from Pine Shores Marina. Mainland parking and a private boat slip is currently available at the marina. The buyers can utilize the remainder of the sellers parking and boat slip for the remainder of 2024 and can arrange for renewal in 2025. Beautiful property on a beautiful lake located close to Westport, Sharbot Lake and within the Frontenac Arch Biosphere.
Property Details
Facts for 1&2 Birch Island, South Frontenac
Status
Days on Market: 58
Last Status: Terminated
Sold Date: May 19, 2025
Closed Date: Nov 30, -0001
Expiry Date: Jan 13, 2025
Unavailable Date: Nov 07, 2024
Input Date: Sep 10, 2024
Prior LSC: Listing with no contract changes
Property
Status: Sale
Property Type: Detached
Style: Bungaloft
Area: South Frontenac
Availability Date: TBD
Assessment Year: 2023
Inside
Bedrooms: 3
Bathrooms: 1
Kitchens: 1
Rooms: 10
Den/Family Room: Yes
Air Conditioning: None
Fireplace: Yes
Washrooms: 1
Utilities
Electricity: Yes
Gas: No
Cable: No
Telephone: No
Building
Basement: None
Heat Type: Baseboard
Heat Source: Wood
Exterior: Vinyl Siding
Exterior: Wood
Water Supply: Other
Special Designation: Unknown
Parking
Driveway: None
Garage Type: None
Fees
Tax Year: 2024
Tax Legal Description: PT LT 25 CON 4 BEDFORD PT 1 & 2, 13R77; T/W FR716816; SOUTH FRON
Taxes: $1,899
Highlights
Feature: Waterfront
Feature: Wooded/Treed
Land
Cross Street: Boat Access from Mar
Municipality District: South Frontenac
Fronting On: West
Parcel Number: 362410470
Pool: None
Sewer: Septic
Lot Depth: 60 Feet
Lot Frontage: 827 Feet
Waterfront: Direct
Water Body Type: Lake
Water Frontage: 252
Access To Property: Water Only
Easements Restrictions: Unknown
Water Features: Watrfrnt-Deeded Acc
Shoreline: Clean
Shoreline: Deep
Shoreline Allowance: None
Waterfront Accessory: Bunkie
Rooms
Room details for 1&2 Birch Island, South Frontenac
| Type | Dimensions | Description |
|---|---|---|
| Dining Main | 2.76 x 3.00 | Laminate |
| Living Main | 3.70 x 4.67 | Balcony, Laminate |
| Prim Bdrm Main | 2.84 x 4.67 | Laminate |
| Br Main | 3.00 x 3.70 | Laminate |
| Bathroom Main | 2.23 x 2.51 | 3 Pc Bath, Vinyl Floor |
| Laundry Main | 1.75 x 1.77 | |
| Kitchen Main | 2.99 x 5.35 | Laminate |
| Br 2nd | 4.69 x 4.80 | |
| Sunroom Main | 2.26 x 4.39 | Laminate |
| XXXXXXXX | XXX XX, XXXX |
XXXX XXX XXXX |
$XXX,XXX |
| XXX XX, XXXX |
XXXXXX XXX XXXX |
$XXX,XXX | |
| XXXXXXXX | XXX XX, XXXX |
XXXXXXX XXX XXXX |
|
| XXX XX, XXXX |
XXXXXX XXX XXXX |
$XXX,XXX |
| XXXXXXXX XXXX | XXX XX, XXXX | $451,000 XXX XXXX |
| XXXXXXXX XXXXXX | XXX XX, XXXX | $399,000 XXX XXXX |
| XXXXXXXX XXXXXXX | XXX XX, XXXX | XXX XXXX |
| XXXXXXXX XXXXXX | XXX XX, XXXX | $699,000 XXX XXXX |
Car-Dependent
- Almost all errands require a car.

École élémentaire publique L'Héritage
Elementary: PublicChar-Lan Intermediate School
Elementary: PublicSt Peter's School
Elementary: CatholicHoly Trinity Catholic Elementary School
Elementary: CatholicÉcole élémentaire catholique de l'Ange-Gardien
Elementary: CatholicWilliamstown Public School
Elementary: PublicÉcole secondaire publique L'Héritage
Secondary: PublicCharlottenburgh and Lancaster District High School
Secondary: PublicSt Lawrence Secondary School
Secondary: PublicÉcole secondaire catholique La Citadelle
Secondary: CatholicHoly Trinity Catholic Secondary School
Secondary: CatholicCornwall Collegiate and Vocational School
Secondary: Public

