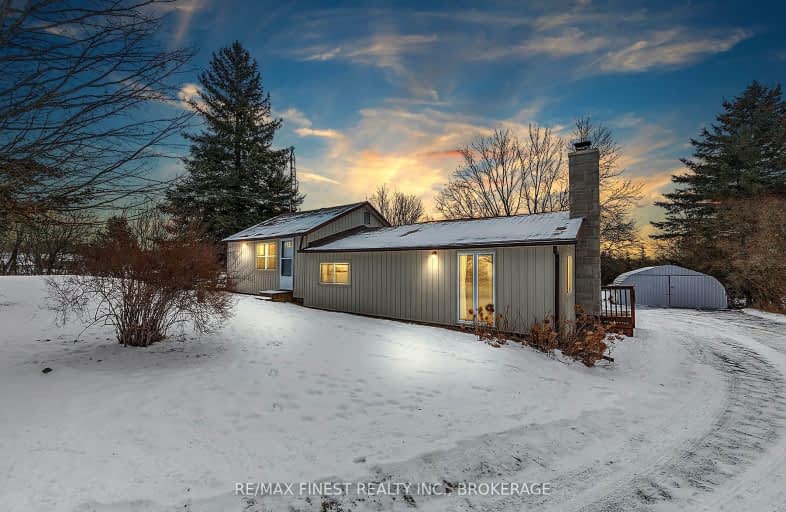Car-Dependent
- Almost all errands require a car.
0
/100
Somewhat Bikeable
- Most errands require a car.
27
/100

Holy Name Catholic School
Elementary: Catholic
17.73 km
Glenburnie Public School
Elementary: Public
14.75 km
Storrington Public School
Elementary: Public
9.25 km
Elginburg & District Public School
Elementary: Public
15.00 km
Perth Road Public School
Elementary: Public
2.31 km
Loughborough Public School
Elementary: Public
8.98 km
École secondaire catholique Marie-Rivier
Secondary: Catholic
20.22 km
Loyola Community Learning Centre
Secondary: Catholic
22.44 km
Frontenac Learning Centre
Secondary: Public
21.93 km
La Salle Secondary School
Secondary: Public
22.23 km
Sydenham High School
Secondary: Public
9.09 km
Regiopolis/Notre-Dame Catholic High School
Secondary: Catholic
23.11 km
-
Ken Garrett Memorial Park
Joyceville ON 7.68km -
Mclelland Park Sydenham
8.69km -
Cataraqui Region Conserv
4468 Georgia Lane, Sydenham ON K0H 2T0 8.71km
-
RBC Royal Bank
4395 Georgia Lane, Sydenham ON K0H 2T0 9.05km -
Cibc ATM
1586 Centennial Dr, Kingston ON K7P 0C7 19.82km -
Localcoin Bitcoin ATM - Singh's Convenience and Gas Station
1120 Sydenham Rd, Kingston ON K7M 3L9 20.22km


