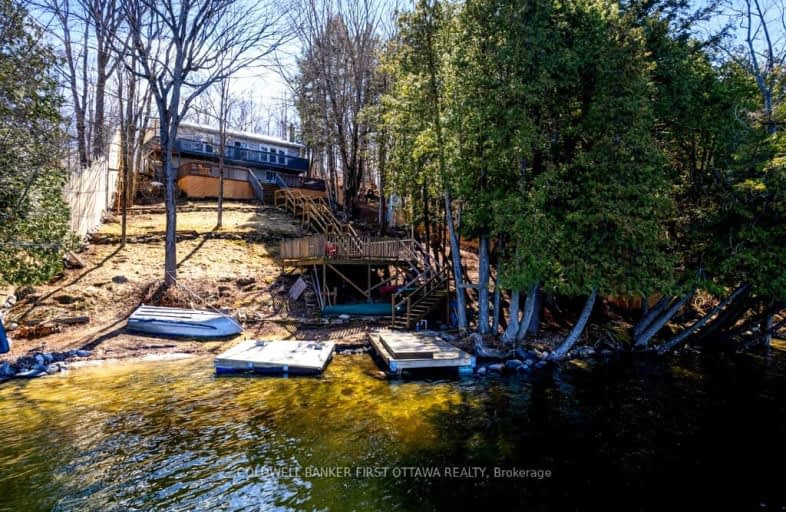Car-Dependent
- Almost all errands require a car.
Somewhat Bikeable
- Almost all errands require a car.

St James Major
Elementary: CatholicSt Edward's School
Elementary: CatholicRideau Vista Public School
Elementary: PublicGranite Ridge Education Centre Public School
Elementary: PublicPrince Charles Public School
Elementary: PublicNorth Grenville Intermediate School
Elementary: PublicÉcole secondaire catholique Marie-Rivier
Secondary: CatholicGranite Ridge Education Centre Secondary School
Secondary: PublicRideau District High School
Secondary: PublicPerth and District Collegiate Institute
Secondary: PublicSt John Catholic High School
Secondary: CatholicSydenham High School
Secondary: Public-
Park Dano
Sharbot Lake ON 13.62km -
Sharbot Lake Provincial Park
RR 2, Arden ON 15.94km -
Cataraqui Region Conserv
4468 Georgia Lane, Sydenham ON K0H 2T0 28.14km
-
BMO Bank of Montreal
41 Main St E (Fetch Murphy Walk), Westport ON K0G 1X0 12.39km -
RBC Royal Bank
1043 Elizabeth St, Sharbot Lake ON K0H 2P0 16.23km -
RBC Royal Bank
24 Drummond St, Newboro ON K0G 1P0 18.49km


