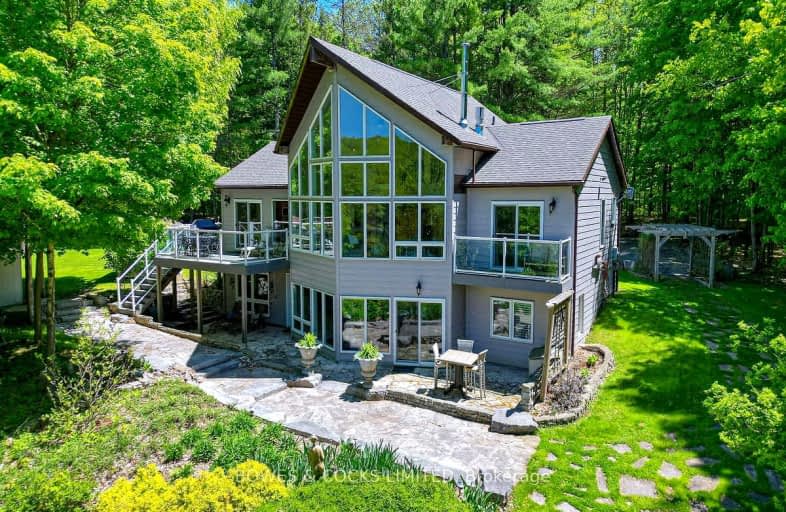
St Edward's School
Elementary: Catholic
19.01 km
Prince Charles Public School
Elementary: Public
12.57 km
St Patrick Catholic School
Elementary: Catholic
18.90 km
Perth Road Public School
Elementary: Public
14.41 km
Harrowsmith Public School
Elementary: Public
18.76 km
Loughborough Public School
Elementary: Public
16.10 km
École secondaire catholique Marie-Rivier
Secondary: Catholic
31.33 km
Granite Ridge Education Centre Secondary School
Secondary: Public
27.65 km
Loyola Community Learning Centre
Secondary: Catholic
33.41 km
Bayridge Secondary School
Secondary: Public
33.43 km
Sydenham High School
Secondary: Public
16.16 km
Holy Cross Catholic Secondary School
Secondary: Catholic
32.57 km

