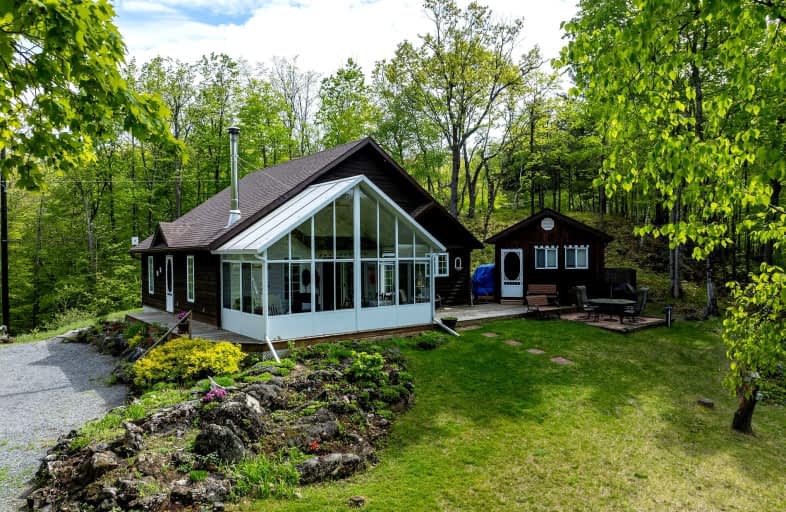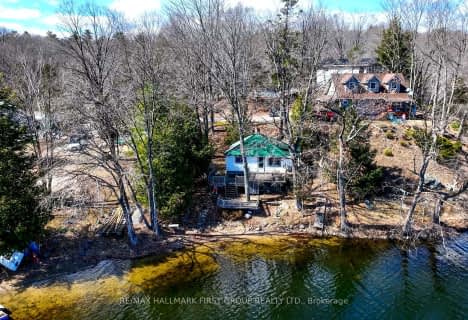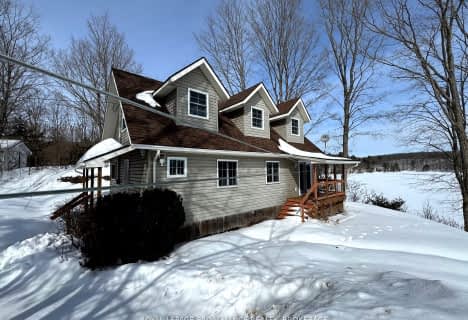Car-Dependent
- Almost all errands require a car.
Somewhat Bikeable
- Almost all errands require a car.

St Edward's School
Elementary: CatholicPrince Charles Public School
Elementary: PublicSt Patrick Catholic School
Elementary: CatholicPerth Road Public School
Elementary: PublicHarrowsmith Public School
Elementary: PublicLoughborough Public School
Elementary: PublicÉcole secondaire catholique Marie-Rivier
Secondary: CatholicGranite Ridge Education Centre Secondary School
Secondary: PublicErnestown Secondary School
Secondary: PublicBayridge Secondary School
Secondary: PublicSydenham High School
Secondary: PublicHoly Cross Catholic Secondary School
Secondary: Catholic-
Cataraqui Region Conserv
4468 Georgia Lane, Sydenham ON K0H 2T0 15.85km -
Mclelland Park Sydenham
16.21km -
Park Dano
Sharbot Lake ON 21.77km
-
BMO Bank of Montreal
6714 Main St, Verona ON K0H 2W0 16.1km -
RBC Royal Bank
4395 Georgia Lane, Sydenham ON K0H 2T0 16.23km -
BMO Bank of Montreal
41 Main St E (Fetch Murphy Walk), Westport ON K0G 1X0 20.93km
- 1 bath
- 3 bed
- 1100 sqft
308C Henry Lane, South Frontenac, Ontario • K0H 1T0 • Frontenac South






