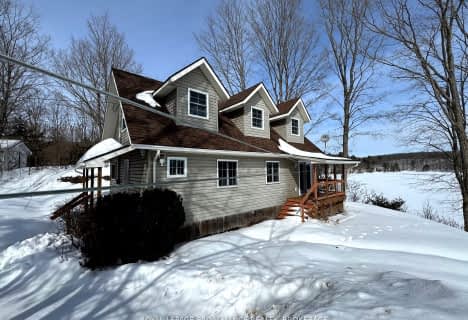Sold on Aug 09, 2024
Note: Property is not currently for sale or for rent.

-
Type: Detached
-
Style: Bungalow
-
Lot Size: 313 x 0
-
Age: No Data
-
Taxes: $3,824 per year
-
Days on Site: 8 Days
-
Added: Oct 28, 2024 (1 week on market)
-
Updated:
-
Last Checked: 3 months ago
-
MLS®#: X9405263
-
Listed By: Re/max rise executives, brokerage
Nestled along the shores of the picturesque Thirty Island Lake, 271 Steve Babcock Lane invites you to escape to a charming and rustic 3-bedroom cottage on an expansive, almost 2-acre lot. This lakeside haven boasts over 300 feet of serene waterfront, creating a truly enchanting retreat. The cottage exudes charm with its rustic appeal, offering a cozy haven to unwind and create lasting memories. Embrace the beauty of the outdoors with a spacious enclosed porch and deck. Perfect for entertaining, enjoying morning coffee, or soaking in the breathtaking views. Enjoy the tranquility of over 300 feet of pristine waterfront on Thirty Island Lake. Your own personal oasis for swimming, boating, and lakeside relaxation. A large detached garage provides ample space for vehicles, water toys, or even a workshop. A separate laneway leads to a private area for launching your boat, ensuring convenient access to explore the vast waters of Thirty Island Lake. A level area along the waterfront presents an ideal canvas for building bunkies or providing space for family and friends to bring their trailers, creating a lakeside haven for everyone. Enjoy cozy evenings by the firepit, dock your watercraft at the jet float dock, and relish stunning westerly views that paint the sky in hues of sunset. A short drive takes you to the charming town of Verona, Rivendell Golf Course, and you're just 45 minutes away from the vibrant city of Kingston. Come see this amazing waterfront property.
Property Details
Facts for 271 STEVE BABCOCK Lane, South Frontenac
Status
Days on Market: 8
Last Status: Sold
Sold Date: Aug 09, 2024
Closed Date: Sep 05, 2024
Expiry Date: Nov 01, 2024
Sold Price: $538,000
Unavailable Date: Aug 09, 2024
Input Date: Aug 01, 2024
Prior LSC: Sold
Property
Status: Sale
Property Type: Detached
Style: Bungalow
Area: South Frontenac
Community: Frontenac South
Availability Date: IMMED
Assessment Amount: $124,000
Assessment Year: 2021
Inside
Bedrooms: 3
Bathrooms: 1
Kitchens: 1
Rooms: 7
Air Conditioning: Window Unit
Fireplace: No
Laundry: Ensuite
Washrooms: 1
Utilities
Electricity: Yes
Building
Basement: None
Heat Type: Baseboard
Heat Source: Wood
Exterior: Wood
Elevator: N
Water Supply Type: Lake/River
Special Designation: Unknown
Parking
Driveway: Circular
Garage Spaces: 2
Garage Type: Detached
Covered Parking Spaces: 8
Total Parking Spaces: 10
Fees
Tax Year: 2023
Tax Legal Description: PT LT 7 CON 4 BEDFORD PT 1-3 R46 SRO T/W FR293692, FR546915; SOU
Taxes: $3,824
Highlights
Feature: Golf
Land
Cross Street: Deyos Road or Bunker
Municipality District: South Frontenac
Fronting On: West
Parcel Number: 362510318
Pool: None
Sewer: Septic
Lot Frontage: 313
Acres: .50-1.99
Zoning: RS
Water Body Type: Lake
Water Frontage: 313
Access To Property: Private Road
Access To Property: R.O.W. (Deeded)
Water Features: Beachfront
Water Features: Boat Launch
Shoreline: Clean
Shoreline: Mixed
Shoreline Allowance: Owned
Rural Services: Internet Other
Rooms
Room details for 271 STEVE BABCOCK Lane, South Frontenac
| Type | Dimensions | Description |
|---|---|---|
| Living Main | 3.48 x 5.28 | |
| Dining Main | 3.48 x 3.15 | |
| Kitchen Main | 3.15 x 3.48 | |
| Br Main | 3.15 x 3.48 | |
| Br Main | 2.72 x 3.48 | |
| Br Main | 2.74 x 3.48 | |
| Other Main | 2.13 x 2.18 |
| XXXXXXXX | XXX XX, XXXX |
XXXX XXX XXXX |
$XXX,XXX |
| XXX XX, XXXX |
XXXXXX XXX XXXX |
$XXX,XXX | |
| XXXXXXXX | XXX XX, XXXX |
XXXXXXX XXX XXXX |
|
| XXX XX, XXXX |
XXXXXX XXX XXXX |
$XXX,XXX |
| XXXXXXXX XXXX | XXX XX, XXXX | $538,000 XXX XXXX |
| XXXXXXXX XXXXXX | XXX XX, XXXX | $549,900 XXX XXXX |
| XXXXXXXX XXXXXXX | XXX XX, XXXX | XXX XXXX |
| XXXXXXXX XXXXXX | XXX XX, XXXX | $599,900 XXX XXXX |

St James Major
Elementary: CatholicPrince Charles Public School
Elementary: PublicSt Patrick Catholic School
Elementary: CatholicPerth Road Public School
Elementary: PublicHarrowsmith Public School
Elementary: PublicLoughborough Public School
Elementary: PublicÉcole secondaire catholique Marie-Rivier
Secondary: CatholicGranite Ridge Education Centre Secondary School
Secondary: PublicErnestown Secondary School
Secondary: PublicBayridge Secondary School
Secondary: PublicSydenham High School
Secondary: PublicHoly Cross Catholic Secondary School
Secondary: Catholic- 1 bath
- 3 bed
- 1100 sqft
308C Henry Lane, South Frontenac, Ontario • K0H 1T0 • Frontenac South

