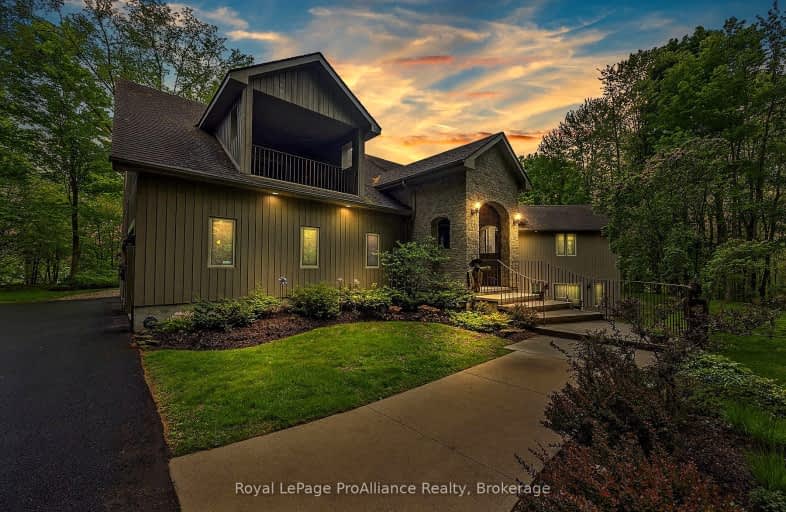Car-Dependent
- Almost all errands require a car.
Somewhat Bikeable
- Most errands require a car.

Holy Name Catholic School
Elementary: CatholicGlenburnie Public School
Elementary: PublicJoyceville Public School
Elementary: PublicStorrington Public School
Elementary: PublicSt Martha Catholic School
Elementary: CatholicEcole Sir John A. Macdonald Public School
Elementary: PublicÉcole secondaire catholique Marie-Rivier
Secondary: CatholicFrontenac Learning Centre
Secondary: PublicLoyalist Collegiate and Vocational Institute
Secondary: PublicLa Salle Secondary School
Secondary: PublicKingston Collegiate and Vocational Institute
Secondary: PublicRegiopolis/Notre-Dame Catholic High School
Secondary: Catholic-
Edenwood Park
450 Maple Lawn Dr, Kingston ON 6.64km -
Midway County Motel
9.87km -
Upper Brewers Lock
Battersea ON 10.24km
-
TD Bank Financial Group
217 Gore Rd, Kingston ON K7L 0C3 11.09km -
TD Canada Trust ATM
217 Gore Rd, Kingston ON K7L 0C3 11.09km -
CoinFlip Bitcoin ATM
841 Kingston, Kingston ON K7L 5H6 11.44km


