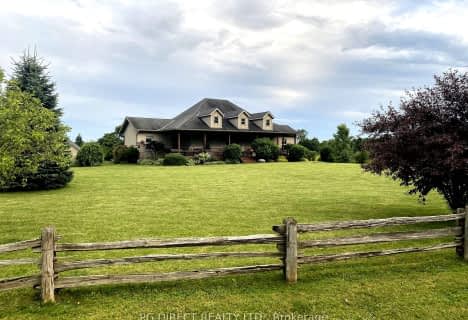
École intermédiaire catholique Marie-Rivier
Elementary: Catholic
11.18 km
Glenburnie Public School
Elementary: Public
8.06 km
Elginburg & District Public School
Elementary: Public
5.65 km
Perth Road Public School
Elementary: Public
8.12 km
Cataraqui Woods Elementary School
Elementary: Public
11.95 km
Loughborough Public School
Elementary: Public
6.24 km
École secondaire publique Mille-Iles
Secondary: Public
14.24 km
École secondaire catholique Marie-Rivier
Secondary: Catholic
11.18 km
Loyola Community Learning Centre
Secondary: Catholic
13.28 km
Frontenac Learning Centre
Secondary: Public
13.21 km
Sydenham High School
Secondary: Public
6.28 km
Holy Cross Catholic Secondary School
Secondary: Catholic
13.35 km


