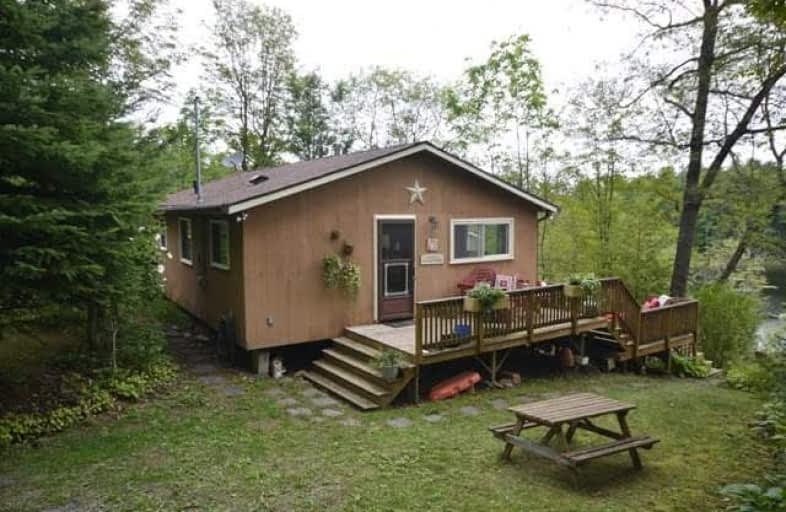Sold on Oct 23, 2018
Note: Property is not currently for sale or for rent.

-
Type: Cottage
-
Style: Bungalow
-
Size: 700 sqft
-
Lot Size: 131 x 231 Feet
-
Age: 16-30 years
-
Taxes: $1,811 per year
-
Days on Site: 56 Days
-
Added: Sep 07, 2019 (1 month on market)
-
Updated:
-
Last Checked: 2 months ago
-
MLS®#: X4268891
-
Listed By: Lake district realty corp., brokerage
Bobs Lake, Welcome To 36 Pinecone Lane! A Spectacular Opportunity To Own 3-Bedroom Seasonal Cottage On Beautiful Bobs Lake. This 900 Sq Foot Cottage Has Been Well Cared For Over The Years, Beautiful Updated Kitchen, 3 Spacious Bedrooms, 1 Bath, Living/Dining Room, Large Sun Room With A Walkout To A Wrap Around Deck For Fun With Family & Friends. Down By The Water, You Will Enjoy A Newer Lakeside Deck For Those Warm Sunny Days, Large Dock For 2 Boats
Extras
Deep Swimmable Waterfront. A Short Distance To Town For All Your Amenities & Cottage Needs This Place Is Truly A Great End Of Summer Opportunity. **Interboard Listing: Kingston & Area Real Estate Association**
Property Details
Facts for 36 Pinecone Lane, South Frontenac
Status
Days on Market: 56
Last Status: Sold
Sold Date: Oct 23, 2018
Closed Date: Nov 19, 2018
Expiry Date: Nov 20, 2018
Sold Price: $250,000
Unavailable Date: Oct 23, 2018
Input Date: Oct 05, 2018
Prior LSC: Listing with no contract changes
Property
Status: Sale
Property Type: Cottage
Style: Bungalow
Size (sq ft): 700
Age: 16-30
Area: South Frontenac
Availability Date: Tbd
Inside
Bedrooms: 3
Bathrooms: 1
Kitchens: 1
Rooms: 7
Den/Family Room: No
Air Conditioning: None
Fireplace: Yes
Washrooms: 1
Utilities
Electricity: Yes
Gas: No
Cable: No
Telephone: Yes
Building
Basement: None
Heat Type: Other
Heat Source: Wood
Exterior: Wood
Water Supply Type: Lake/River
Water Supply: Other
Special Designation: Unknown
Parking
Driveway: Lane
Garage Type: None
Covered Parking Spaces: 2
Total Parking Spaces: 2
Fees
Tax Year: 2018
Tax Legal Description: Pt Lt 25 Con 4 Bedford Pt 85,13R80;T/W Fr208056;
Taxes: $1,811
Highlights
Feature: Lake/Pond
Feature: Marina
Feature: Waterfront
Land
Cross Street: Rd 38, R-Bradshaw Rd
Municipality District: South Frontenac
Fronting On: East
Parcel Number: 362410228
Pool: None
Sewer: Septic
Lot Depth: 231 Feet
Lot Frontage: 131 Feet
Acres: .50-1.99
Zoning: Residential
Waterfront: Direct
Water Body Name: Bob
Water Body Type: Lake
Water Frontage: 39.92
Shoreline Allowance: None
Shoreline Exposure: E
Rooms
Room details for 36 Pinecone Lane, South Frontenac
| Type | Dimensions | Description |
|---|---|---|
| Kitchen Main | 2.74 x 3.65 | |
| Living Main | 7.56 x 3.50 | |
| Sunroom Main | 4.69 x 2.96 | |
| Master Main | 3.56 x 2.78 | |
| Br Main | 3.17 x 3.50 | |
| Br Main | 2.77 x 3.16 | |
| Bathroom Main | 1.52 x 2.17 | 4 Pc Bath |
| XXXXXXXX | XXX XX, XXXX |
XXXX XXX XXXX |
$XXX,XXX |
| XXX XX, XXXX |
XXXXXX XXX XXXX |
$XXX,XXX |
| XXXXXXXX XXXX | XXX XX, XXXX | $250,000 XXX XXXX |
| XXXXXXXX XXXXXX | XXX XX, XXXX | $259,000 XXX XXXX |

St James Major
Elementary: CatholicSt Edward's School
Elementary: CatholicRideau Vista Public School
Elementary: PublicGranite Ridge Education Centre Public School
Elementary: PublicPrince Charles Public School
Elementary: PublicNorth Grenville Intermediate School
Elementary: PublicÉcole secondaire catholique Marie-Rivier
Secondary: CatholicGranite Ridge Education Centre Secondary School
Secondary: PublicRideau District High School
Secondary: PublicPerth and District Collegiate Institute
Secondary: PublicSt John Catholic High School
Secondary: CatholicSydenham High School
Secondary: Public

