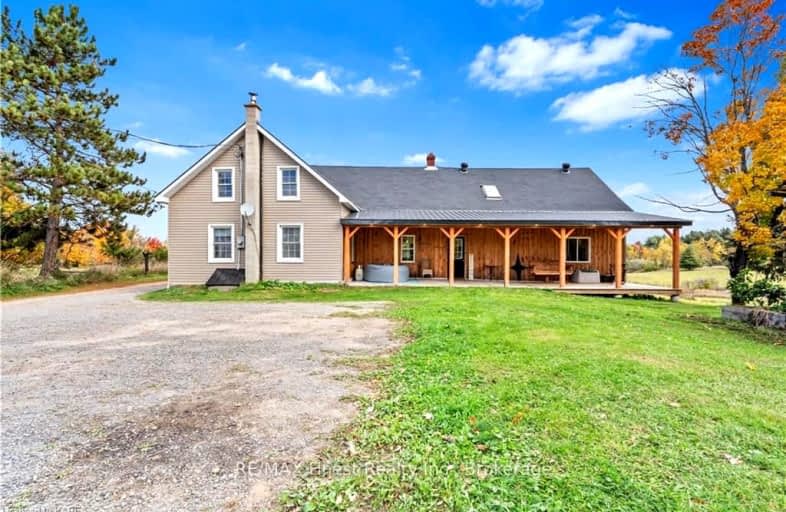Sold on Mar 13, 2025
Note: Property is not currently for sale or for rent.

-
Type: Detached
-
Style: 1 1/2 Storey
-
Lot Size: 1272 x 1869 Feet
-
Age: No Data
-
Taxes: $2,118 per year
-
Days on Site: 148 Days
-
Added: Oct 16, 2024 (4 months on market)
-
Updated:
-
Last Checked: 3 months ago
-
MLS®#: X9413231
-
Listed By: Re/max finest realty inc., brokerage
Welcome to 380 Mulville Road, only 10 minute drive to Westport amenities. This is a stunning 176.5-Acre Property with Renovated Farmhouse, Heated Detached Garage, plus a Hunt Camp.All in one complete package.Discover this remarkable property that offers the perfect blend of rural charm and modern convenience. The recently renovated farmhouse spans almost 2,500 sq. ft., featuring a bright and spacious layout with updated finishes, perfect for comfortable living. The roof has just been partially updated with metal for added comfort. A newly built 28 x 36 detached garage is fully insulated and heated by the wood burning outdoor furnace, and cooled with window A/C. Plusover 850 sq.ft. Hunting Camp is a bonus and only a short distance from the main house.This property is a haven for those seeking tranquility, space, and adventure. This is a must-see listing to fully appreciate all that this property offers. Contact today for more information or to schedule a viewing!
Property Details
Facts for 380 MULVILLE Road, South Frontenac
Status
Days on Market: 148
Last Status: Sold
Sold Date: Mar 13, 2025
Closed Date: Jul 18, 2025
Expiry Date: Jun 30, 2025
Sold Price: $730,000
Unavailable Date: Mar 14, 2025
Input Date: Oct 16, 2024
Property
Status: Sale
Property Type: Detached
Style: 1 1/2 Storey
Area: South Frontenac
Community: Frontenac South
Availability Date: Other
Inside
Bedrooms: 4
Bathrooms: 1
Kitchens: 1
Rooms: 11
Den/Family Room: Yes
Air Conditioning: None
Fireplace: No
Central Vacuum: N
Washrooms: 1
Utilities
Electricity: Yes
Telephone: Yes
Building
Basement: Part Bsmt
Basement 2: Unfinished
Heat Type: Forced Air
Heat Source: Wood
Exterior: Board/Batten
Exterior: Vinyl Siding
Elevator: N
Water Supply Type: Drilled Well
Water Supply: Well
Special Designation: Unknown
Other Structures: Workshop
Retirement: N
Parking
Driveway: Other
Garage Spaces: 2
Garage Type: Detached
Covered Parking Spaces: 10
Total Parking Spaces: 12
Fees
Tax Year: 2024
Tax Legal Description: PT LT 17-18 CON 11 BEDFORD AS IN FR352697; S/T FR352697; S/T BEH
Taxes: $2,118
Highlights
Feature: Golf
Land
Cross Street: Hwy. 38 to Westport
Municipality District: South Frontenac
Parcel Number: 362460009
Pool: Abv Grnd
Sewer: Septic
Lot Depth: 1869 Feet
Lot Frontage: 1272 Feet
Acres: 100+
Zoning: RU
Rural Services: Recycling Pckup
Additional Media
- Virtual Tour: https://unbranded.youriguide.com/380_mulville_rd_tichborne_on/
Rooms
Room details for 380 MULVILLE Road, South Frontenac
| Type | Dimensions | Description |
|---|---|---|
| Kitchen Main | 4.19 x 3.91 | |
| Dining Main | 4.18 x 2.50 | |
| Family Main | 8.22 x 6.17 | |
| Br Main | 2.99 x 4.36 | |
| Bathroom Main | 2.95 x 2.57 | 4 Pc Bath |
| Laundry Main | 2.31 x 1.65 | |
| Br 2nd | 3.45 x 5.06 | |
| Den 2nd | 4.06 x 6.13 | |
| Prim Bdrm 2nd | 5.46 x 3.85 | |
| Loft 2nd | 3.98 x 5.60 | |
| Living Main | 6.05 x 4.56 |
| XXXXXXXX | XXX XX, XXXX |
XXXXXXX XXX XXXX |
|
| XXX XX, XXXX |
XXXXXX XXX XXXX |
$XXX,XXX | |
| XXXXXXXX | XXX XX, XXXX |
XXXXXXX XXX XXXX |
|
| XXX XX, XXXX |
XXXXXX XXX XXXX |
$XXX,XXX | |
| XXXXXXXX | XXX XX, XXXX |
XXXXXXX XXX XXXX |
|
| XXX XX, XXXX |
XXXXXX XXX XXXX |
$XXX,XXX | |
| XXXXXXXX | XXX XX, XXXX |
XXXXXXX XXX XXXX |
|
| XXX XX, XXXX |
XXXXXX XXX XXXX |
$XXX,XXX | |
| XXXXXXXX | XXX XX, XXXX |
XXXXXXX XXX XXXX |
|
| XXX XX, XXXX |
XXXXXX XXX XXXX |
$XXX,XXX | |
| XXXXXXXX | XXX XX, XXXX |
XXXXXX XXX XXXX |
$XXX,XXX |
| XXXXXXXX XXXXXXX | XXX XX, XXXX | XXX XXXX |
| XXXXXXXX XXXXXX | XXX XX, XXXX | $799,900 XXX XXXX |
| XXXXXXXX XXXXXXX | XXX XX, XXXX | XXX XXXX |
| XXXXXXXX XXXXXX | XXX XX, XXXX | $899,900 XXX XXXX |
| XXXXXXXX XXXXXXX | XXX XX, XXXX | XXX XXXX |
| XXXXXXXX XXXXXX | XXX XX, XXXX | $829,900 XXX XXXX |
| XXXXXXXX XXXXXXX | XXX XX, XXXX | XXX XXXX |
| XXXXXXXX XXXXXX | XXX XX, XXXX | $849,900 XXX XXXX |
| XXXXXXXX XXXXXXX | XXX XX, XXXX | XXX XXXX |
| XXXXXXXX XXXXXX | XXX XX, XXXX | $874,900 XXX XXXX |
| XXXXXXXX XXXXXX | XXX XX, XXXX | $750,000 XXX XXXX |
Car-Dependent
- Almost all errands require a car.
Somewhat Bikeable
- Almost all errands require a car.

St Edward's School
Elementary: CatholicRideau Vista Public School
Elementary: PublicSouth Crosby Public School
Elementary: PublicStorrington Public School
Elementary: PublicNorth Grenville Intermediate School
Elementary: PublicPerth Road Public School
Elementary: PublicÉcole secondaire catholique Marie-Rivier
Secondary: CatholicGranite Ridge Education Centre Secondary School
Secondary: PublicRideau District High School
Secondary: PublicPerth and District Collegiate Institute
Secondary: PublicSt John Catholic High School
Secondary: CatholicSydenham High School
Secondary: Public-
Shillington Park
5.44km -
Park Dano
Sharbot Lake ON 20.52km -
Sharbot Lake Provincial Park
RR 2, Arden ON 22.54km


