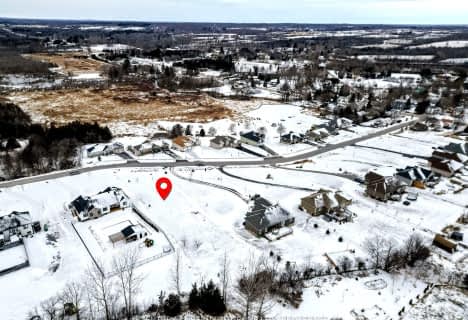
W.J. Holsgrove Public School
Elementary: Public
13.93 km
Prince Charles Public School
Elementary: Public
11.92 km
St Patrick Catholic School
Elementary: Catholic
4.12 km
Elginburg & District Public School
Elementary: Public
10.38 km
Harrowsmith Public School
Elementary: Public
4.50 km
Loughborough Public School
Elementary: Public
2.52 km
École secondaire catholique Marie-Rivier
Secondary: Catholic
15.72 km
Ernestown Secondary School
Secondary: Public
15.59 km
Bayridge Secondary School
Secondary: Public
15.98 km
Sydenham High School
Secondary: Public
2.42 km
Frontenac Secondary School
Secondary: Public
17.75 km
Holy Cross Catholic Secondary School
Secondary: Catholic
15.08 km

