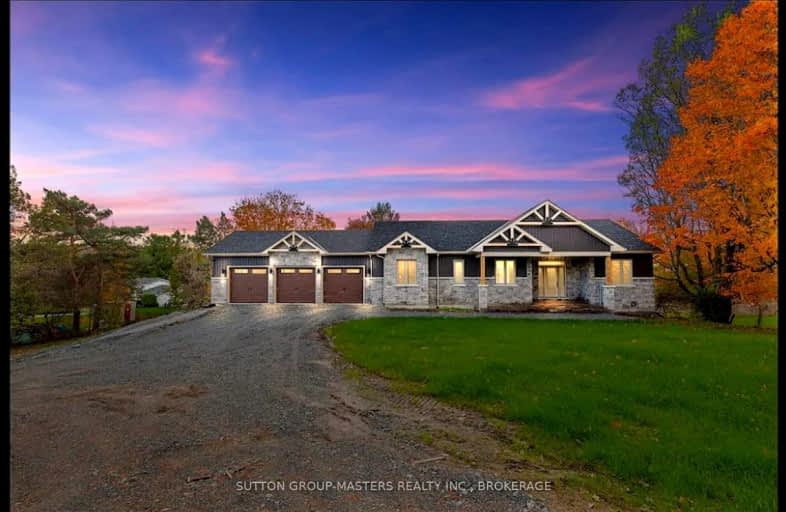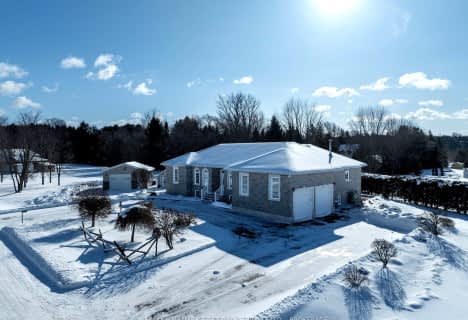Car-Dependent
- Almost all errands require a car.
Somewhat Bikeable
- Most errands require a car.

W.J. Holsgrove Public School
Elementary: PublicPrince Charles Public School
Elementary: PublicSt Patrick Catholic School
Elementary: CatholicElginburg & District Public School
Elementary: PublicHarrowsmith Public School
Elementary: PublicLoughborough Public School
Elementary: PublicÉcole secondaire catholique Marie-Rivier
Secondary: CatholicErnestown Secondary School
Secondary: PublicBayridge Secondary School
Secondary: PublicSydenham High School
Secondary: PublicFrontenac Secondary School
Secondary: PublicHoly Cross Catholic Secondary School
Secondary: Catholic- 2 bath
- 4 bed
- 2500 sqft
113 Country Woods Drive, South Frontenac, Ontario • K0H 1V0 • Frontenac South







