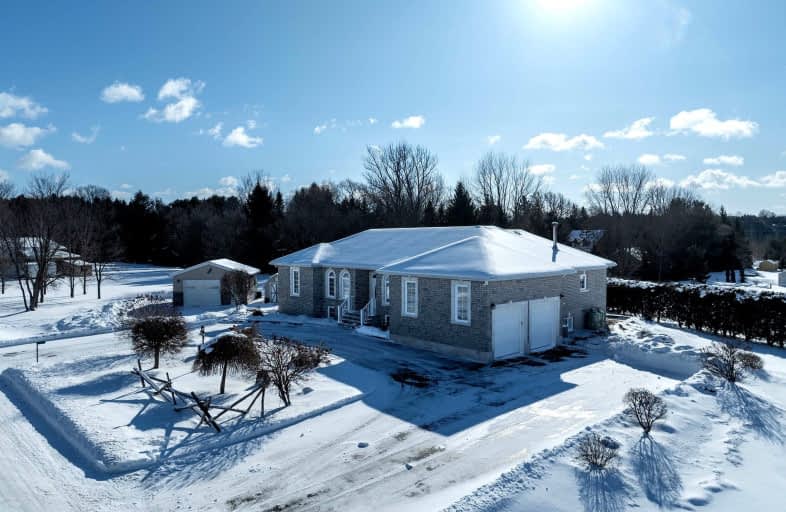

Prince Charles Public School
Elementary: PublicSt Patrick Catholic School
Elementary: CatholicElginburg & District Public School
Elementary: PublicPerth Road Public School
Elementary: PublicHarrowsmith Public School
Elementary: PublicLoughborough Public School
Elementary: PublicÉcole secondaire catholique Marie-Rivier
Secondary: CatholicLoyola Community Learning Centre
Secondary: CatholicBayridge Secondary School
Secondary: PublicSydenham High School
Secondary: PublicFrontenac Secondary School
Secondary: PublicHoly Cross Catholic Secondary School
Secondary: Catholic-
Cataraqui Region Conserv
4468 Georgia Lane, Sydenham ON K0H 2T0 1.37km -
Mclelland Park Sydenham
1.47km -
Latimer Community Park
5402 Holmes Rd, South Frontenac ON 7.4km
-
BMO Bank of Montreal
4595 Bellrock Rd, Verona ON K0H 2W0 11.2km -
BMO Bank of Montreal
6714 Main St, Verona ON K0H 2W0 14.15km -
Cibc ATM
1586 Centennial Dr, Kingston ON K7P 0C7 14.55km
- 2 bath
- 4 bed
- 2500 sqft
113 Country Woods Drive, South Frontenac, Ontario • K0H 1V0 • Frontenac South


