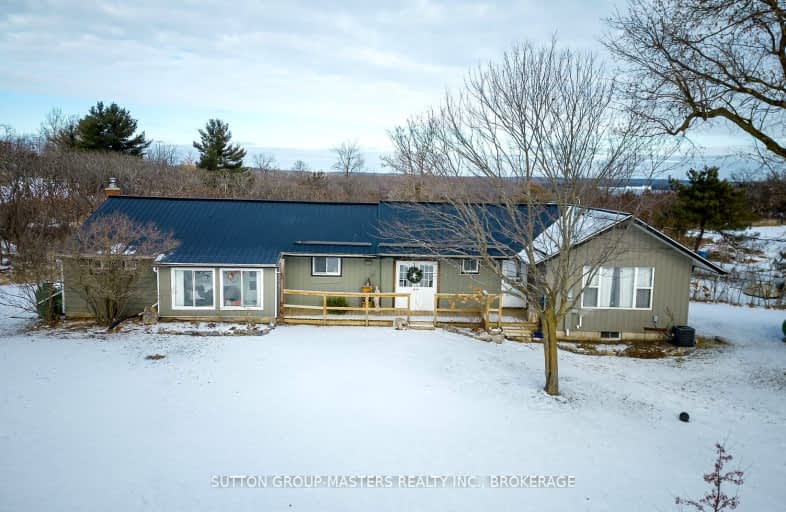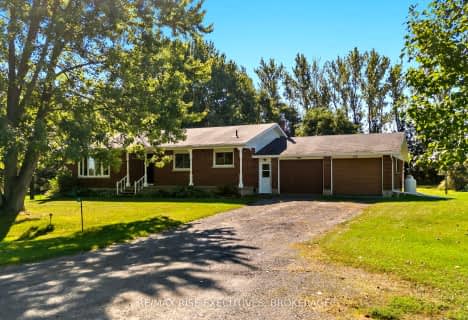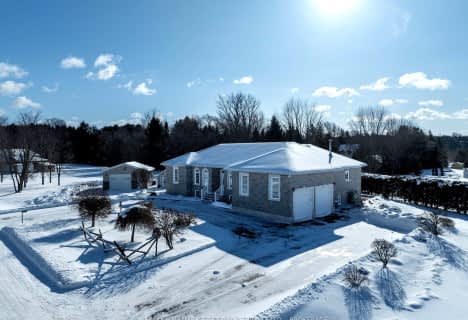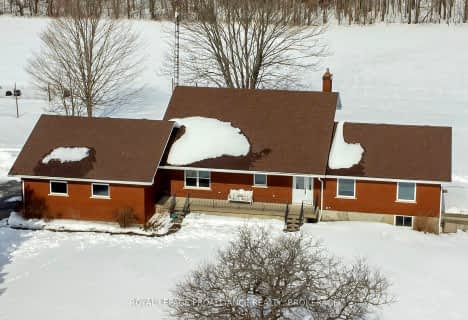Car-Dependent
- Almost all errands require a car.
Somewhat Bikeable
- Most errands require a car.

Prince Charles Public School
Elementary: PublicSt Patrick Catholic School
Elementary: CatholicElginburg & District Public School
Elementary: PublicPerth Road Public School
Elementary: PublicHarrowsmith Public School
Elementary: PublicLoughborough Public School
Elementary: PublicÉcole secondaire catholique Marie-Rivier
Secondary: CatholicLoyola Community Learning Centre
Secondary: CatholicBayridge Secondary School
Secondary: PublicSydenham High School
Secondary: PublicFrontenac Secondary School
Secondary: PublicHoly Cross Catholic Secondary School
Secondary: Catholic-
Mclelland Park Sydenham
1.05km -
Cataraqui Region Conserv
4468 Georgia Lane, Sydenham ON K0H 2T0 1.4km -
Latimer Community Park
5402 Holmes Rd, South Frontenac ON 5.95km
-
RBC Royal Bank
4395 Georgia Lane, Sydenham ON K0H 2T0 1.43km -
BMO Bank of Montreal
6714 Hwy, Verona ON K0H 2W0 12.21km -
RBC Royal Bank ATM
6834 Rd 38, Verona ON K0H 2W0 12.46km
- 2 bath
- 3 bed
- 1100 sqft
4330 William Street, South Frontenac, Ontario • K0H 2T0 • Frontenac South







