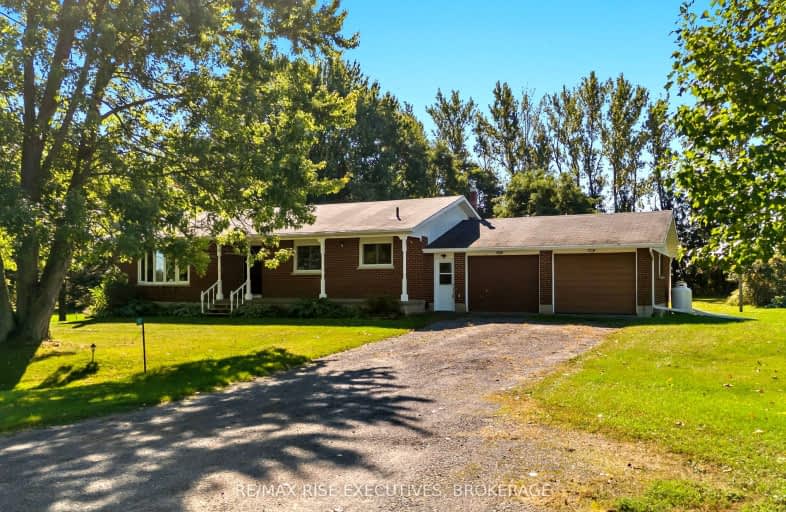Car-Dependent
- Almost all errands require a car.
Somewhat Bikeable
- Most errands require a car.

Glenburnie Public School
Elementary: PublicSt Patrick Catholic School
Elementary: CatholicElginburg & District Public School
Elementary: PublicPerth Road Public School
Elementary: PublicHarrowsmith Public School
Elementary: PublicLoughborough Public School
Elementary: PublicÉcole secondaire catholique Marie-Rivier
Secondary: CatholicLoyola Community Learning Centre
Secondary: CatholicFrontenac Learning Centre
Secondary: PublicBayridge Secondary School
Secondary: PublicSydenham High School
Secondary: PublicHoly Cross Catholic Secondary School
Secondary: Catholic-
Mclelland Park Sydenham
2.46km -
Cataraqui Region Conserv
4468 Georgia Lane, Sydenham ON K0H 2T0 2.76km -
Latimer Community Park
5402 Holmes Rd, South Frontenac ON 5.38km
-
RBC Royal Bank
4395 Georgia Lane, Sydenham ON K0H 2T0 2.85km -
Localcoin Bitcoin ATM - Singh's Convenience and Gas Station
1120 Sydenham Rd, Kingston ON K7M 3L9 15.04km -
CIBC
1233 Midland Ave, Kingston ON K7P 2Y1 15.5km
- 3 bath
- 3 bed
- 1500 sqft
A & B-2610 RUTLEDGE Road, South Frontenac, Ontario • K0H 2T0 • Frontenac South



