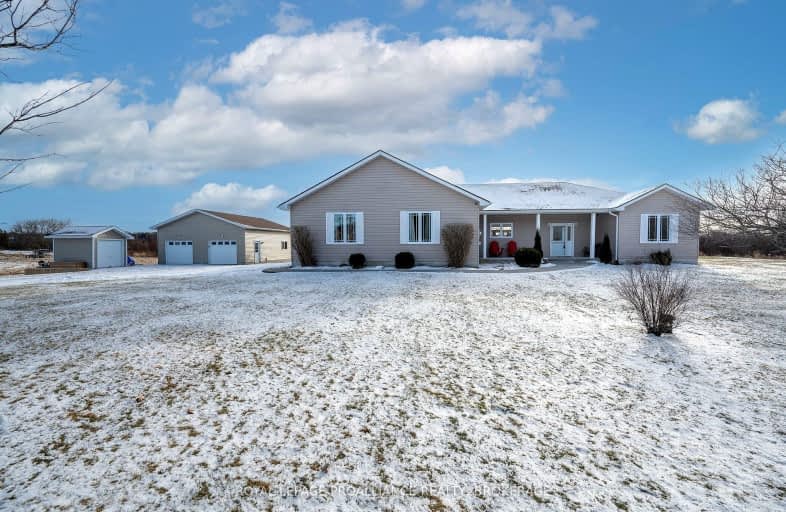
3D Walkthrough
Car-Dependent
- Almost all errands require a car.
1
/100
Somewhat Bikeable
- Most errands require a car.
28
/100

W.J. Holsgrove Public School
Elementary: Public
15.28 km
Prince Charles Public School
Elementary: Public
10.63 km
St Patrick Catholic School
Elementary: Catholic
3.88 km
Elginburg & District Public School
Elementary: Public
11.62 km
Harrowsmith Public School
Elementary: Public
4.15 km
Loughborough Public School
Elementary: Public
2.25 km
École secondaire catholique Marie-Rivier
Secondary: Catholic
17.03 km
Ernestown Secondary School
Secondary: Public
16.61 km
Bayridge Secondary School
Secondary: Public
17.35 km
Sydenham High School
Secondary: Public
2.14 km
Frontenac Secondary School
Secondary: Public
19.12 km
Holy Cross Catholic Secondary School
Secondary: Catholic
16.45 km
-
Cataraqui Region Conserv
4468 Georgia Lane, Sydenham ON K0H 2T0 2.33km -
Mclelland Park Sydenham
2.44km -
Latimer Community Park
5402 Holmes Rd, South Frontenac ON 7.91km
-
RBC Royal Bank
4395 Georgia Lane, Sydenham ON K0H 2T0 2.05km -
BMO Bank of Montreal
6714 Main St, Verona ON K0H 2W0 13.48km -
Cibc ATM
1586 Centennial Dr, Kingston ON K7P 0C7 14.55km

