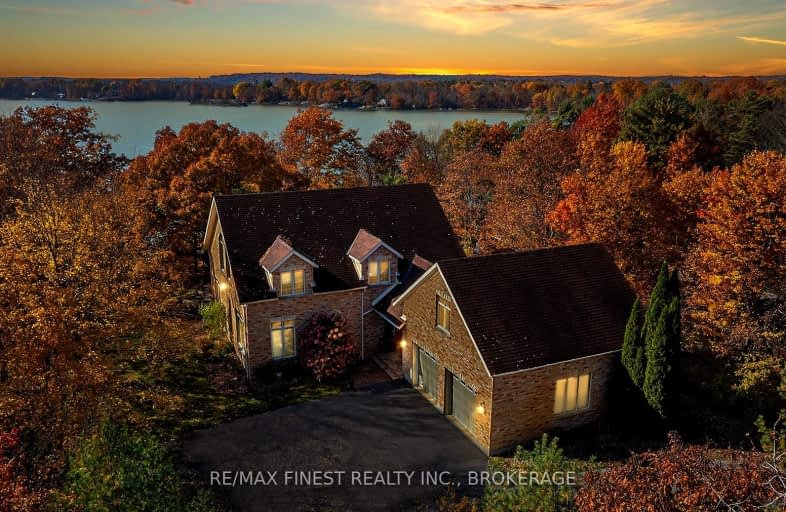
Video Tour
Car-Dependent
- Almost all errands require a car.
0
/100
Somewhat Bikeable
- Most errands require a car.
25
/100

Holy Name Catholic School
Elementary: Catholic
13.11 km
Glenburnie Public School
Elementary: Public
12.90 km
Joyceville Public School
Elementary: Public
5.29 km
Storrington Public School
Elementary: Public
3.79 km
Perth Road Public School
Elementary: Public
10.93 km
Ecole Sir John A. Macdonald Public School
Elementary: Public
17.32 km
École secondaire catholique Marie-Rivier
Secondary: Catholic
20.42 km
Gananoque Secondary School
Secondary: Public
17.62 km
Frontenac Learning Centre
Secondary: Public
20.77 km
La Salle Secondary School
Secondary: Public
19.07 km
Kingston Collegiate and Vocational Institute
Secondary: Public
22.87 km
Regiopolis/Notre-Dame Catholic High School
Secondary: Catholic
21.40 km
-
Upper Brewers Lock
Battersea ON 3.07km -
Ken Garrett Memorial Park
Joyceville ON 10.05km -
Rope Swing
Kingston ON 11.44km
-
TD Canada Trust ATM
100 King St E, Gananoque ON K7G 1G2 17.24km -
TD Bank Financial Group
100 King St E, Gananoque ON K7G 1G2 17.25km -
TD Canada Trust Branch and ATM
100 King St E, Gananoque ON K7G 1G2 17.25km

