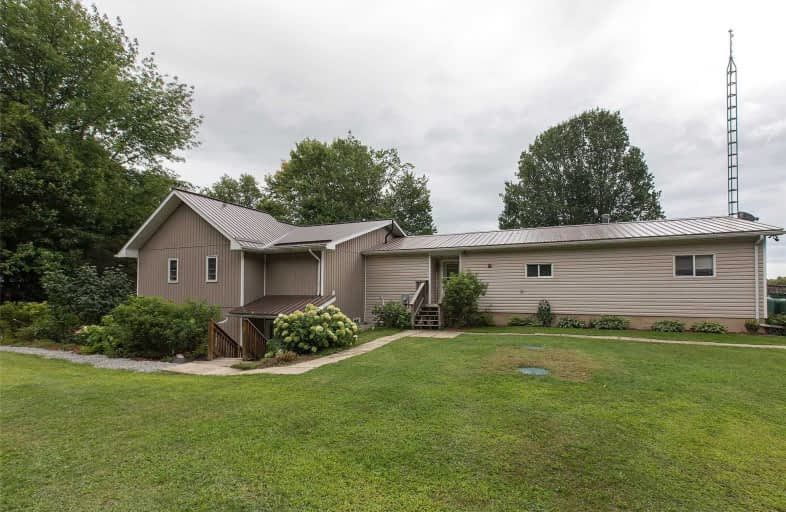Sold on Nov 09, 2020
Note: Property is not currently for sale or for rent.

-
Type: Detached
-
Style: Other
-
Lot Size: 180 x 0
-
Age: No Data
-
Taxes: $4,904 per year
-
Days on Site: 62 Days
-
Added: Oct 27, 2024 (2 months on market)
-
Updated:
-
Last Checked: 2 hours ago
-
MLS®#: X9072242
-
Listed By: Re/max rise executives, brokerage
Take the short drive out to Little Cranberry Lake, and fall in love with this one of a kind property. This large home sits not far from 180 feet of gorgeous waterfront, featuring your own sandy beach and dock and access to the Rideau system. The house itself offers so much more than meets the eye. Consider all of the possibilities with 3 bedrooms, 4 full baths, 2 kitchens, multiple private entrances, a great covered deck off the main house with a hot tub, and nice private patio down below. This could be a great family retreat, or an amazing income property, just let the current tenants in one half help pay your mortgage. The house is carpet free, wheelchair accessible and complete with a maintenance free steel roof. Just steps from the home is the recently updated and insulated bunkie, perfect for guests. To top it all off, explore the 10+ acres of nature's best just beyond your front door, complete with a small hunting cabin nearby, and a trailer that offers great potential. A great year round recreational property for the outdoor enthusiasts; 35 minutes to Kingston, less than 2 hours to Ottawa and less than 3 hours to Toronto. Come check it out!
Property Details
Facts for 411 Stafford Lane, South Frontenac
Status
Days on Market: 62
Last Status: Sold
Sold Date: Nov 09, 2020
Closed Date: Dec 10, 2020
Expiry Date: Dec 31, 2020
Sold Price: $700,000
Unavailable Date: Nov 09, 2020
Input Date: Nov 30, -0001
Property
Status: Sale
Property Type: Detached
Style: Other
Area: South Frontenac
Availability Date: TBD
Inside
Bedrooms: 3
Bathrooms: 4
Kitchens: 2
Air Conditioning: Other
Fireplace: No
Washrooms: 4
Utilities
Electricity: Yes
Building
Basement: Part Fin
Heat Type: Baseboard
Heat Source: Propane
Exterior: Vinyl Siding
Elevator: N
Water Supply Type: Drilled Well
Special Designation: Unknown
Parking
Driveway: Other
Garage Type: None
Total Parking Spaces: 6
Fees
Tax Legal Description: PT LT 34 CON 11 STORRINGTON AS IN FR222632 & PT 1, 13R12676; S/T
Taxes: $4,904
Land
Cross Street: Hwy 15 to Burnt Hill
Municipality District: South Frontenac
Parcel Number: 362870056
Pool: None
Sewer: Septic
Lot Frontage: 180
Lot Irregularities: Y
Zoning: Res
Water Body Type: Lake
Water Frontage: 180
Access To Property: R.O.W. (Not Deeded)
Water Features: Beachfront
Shoreline: Clean
Shoreline: Sandy
Rooms
Room details for 411 Stafford Lane, South Frontenac
| Type | Dimensions | Description |
|---|---|---|
| Kitchen Main | 4.16 x 4.77 | |
| Dining Main | 4.21 x 7.01 | |
| Prim Bdrm Main | 4.62 x 8.53 | |
| Living Main | 3.81 x 5.84 | |
| Office Main | 3.14 x 5.23 | |
| Br Main | 3.91 x 5.94 | |
| Laundry Main | 1.77 x 4.01 | |
| Family Main | 6.35 x 4.82 | |
| Kitchen Main | 4.16 x 3.75 | |
| Laundry Main | 1.80 x 3.70 | |
| Br Main | 5.13 x 4.16 | |
| Bathroom Main | 1.52 x 4.06 |
| XXXXXXXX | XXX XX, XXXX |
XXXX XXX XXXX |
$XXX,XXX |
| XXX XX, XXXX |
XXXXXX XXX XXXX |
$XXX,XXX |
| XXXXXXXX XXXX | XXX XX, XXXX | $700,000 XXX XXXX |
| XXXXXXXX XXXXXX | XXX XX, XXXX | $769,000 XXX XXXX |

Sweet's Corners Public School
Elementary: PublicRideau Intermediate School
Elementary: PublicSouth Crosby Public School
Elementary: PublicJoyceville Public School
Elementary: PublicStorrington Public School
Elementary: PublicSt Joseph's Separate School
Elementary: CatholicAthens District High School
Secondary: PublicRideau District High School
Secondary: PublicGananoque Secondary School
Secondary: PublicFrontenac Learning Centre
Secondary: PublicLa Salle Secondary School
Secondary: PublicRegiopolis/Notre-Dame Catholic High School
Secondary: Catholic