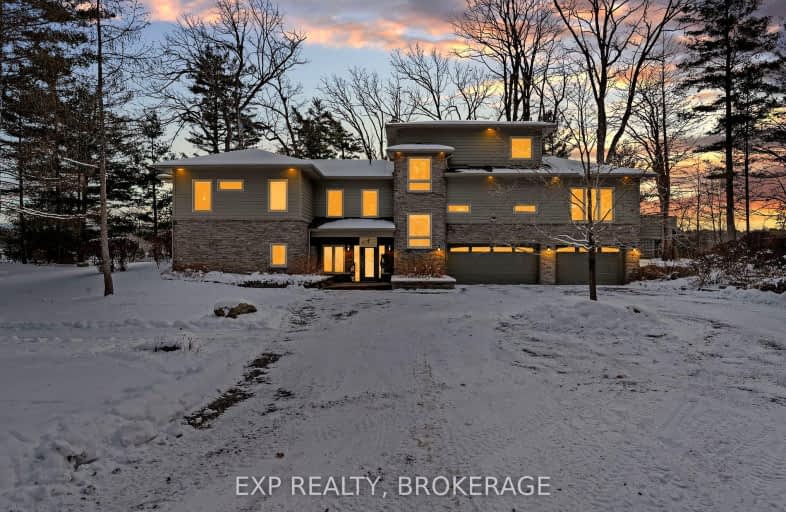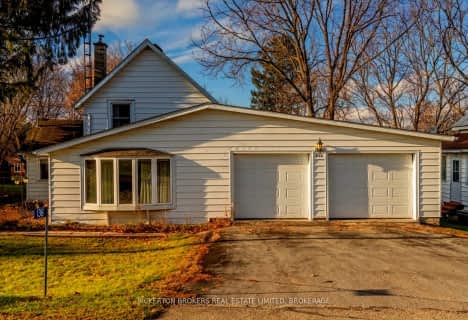Car-Dependent
- Almost all errands require a car.
Somewhat Bikeable
- Almost all errands require a car.

Sweet's Corners Public School
Elementary: PublicRideau Intermediate School
Elementary: PublicSouth Crosby Public School
Elementary: PublicJoyceville Public School
Elementary: PublicStorrington Public School
Elementary: PublicSt Joseph's Separate School
Elementary: CatholicAthens District High School
Secondary: PublicRideau District High School
Secondary: PublicGananoque Secondary School
Secondary: PublicFrontenac Learning Centre
Secondary: PublicLa Salle Secondary School
Secondary: PublicRegiopolis/Notre-Dame Catholic High School
Secondary: Catholic-
Upper Brewers Lock
Battersea ON 9.1km -
Furnace Falls Park
Lyndhurst Rd., Lyndhurst ON 11.97km -
Kendricks Park
245 Short Point Rd, Lyndhurst ON K0E 1N0 14.15km
-
BMO Bank of Montreal
28 Main St, Elgin ON K0G 1E0 14.31km -
TD Canada Trust Branch and ATM
100 King St E, Gananoque ON K7G 1G2 18.51km -
BMO Bank of Montreal
101 King St E, Gananoque ON K7G 1G3 18.54km



