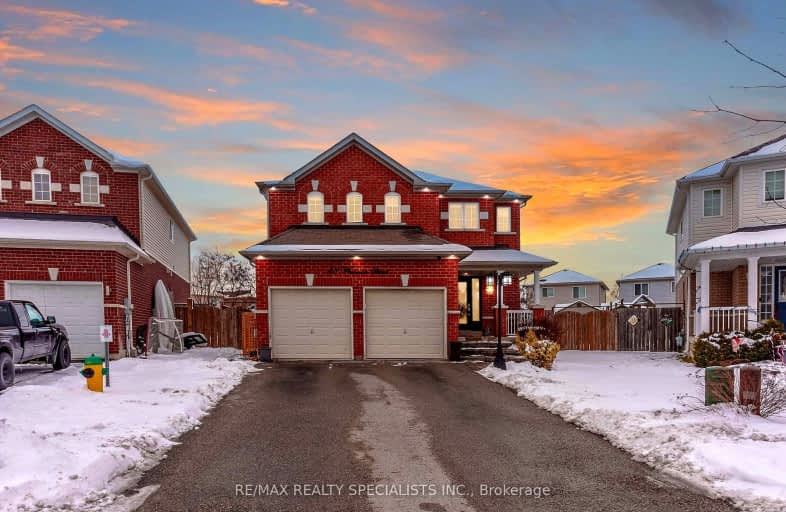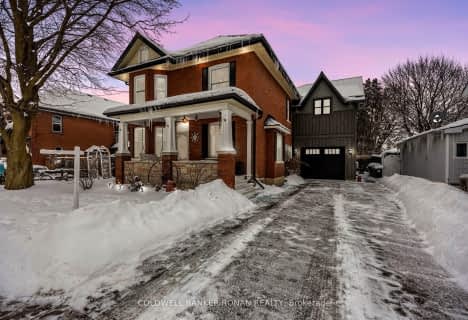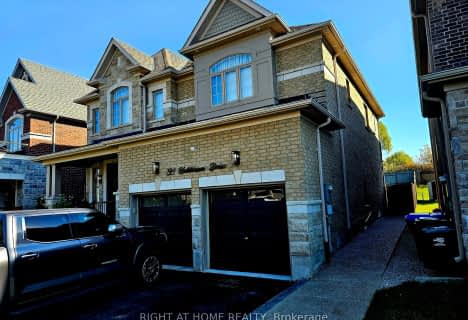Car-Dependent
- Most errands require a car.
Somewhat Bikeable
- Most errands require a car.

Boyne River Public School
Elementary: PublicMonsignor J E Ronan Catholic School
Elementary: CatholicHoly Family School
Elementary: CatholicSt Paul's Separate School
Elementary: CatholicErnest Cumberland Elementary School
Elementary: PublicAlliston Union Public School
Elementary: PublicAlliston Campus
Secondary: PublicÉcole secondaire Roméo Dallaire
Secondary: PublicSt Thomas Aquinas Catholic Secondary School
Secondary: CatholicNottawasaga Pines Secondary School
Secondary: PublicBear Creek Secondary School
Secondary: PublicBanting Memorial District High School
Secondary: Public-
McCarroll Park
New Tecumseth ON L9R 1C4 0.32km -
Brian Gauley Park
New Tecumseth ON L9R 1B9 0.63km -
PPG Park
130 Church St S, Alliston ON L9R 1E4 0.77km
-
President's Choice Financial Pavilion and ATM
30 King St S, Alliston ON L9R 1H6 1.08km -
Scotiabank
13 Victoria St W, New Tecumseth ON L9R 1S9 1.28km -
TD Canada Trust ATM
6 Victoria St W, Alliston ON L9R 1S8 1.31km
- 3 bath
- 6 bed
- 3500 sqft
54 Nelson Street West, New Tecumseth, Ontario • L9R 1H1 • Alliston
- 4 bath
- 4 bed
- 2000 sqft
78 John W Taylor Avenue, New Tecumseth, Ontario • L9R 0C9 • Alliston














