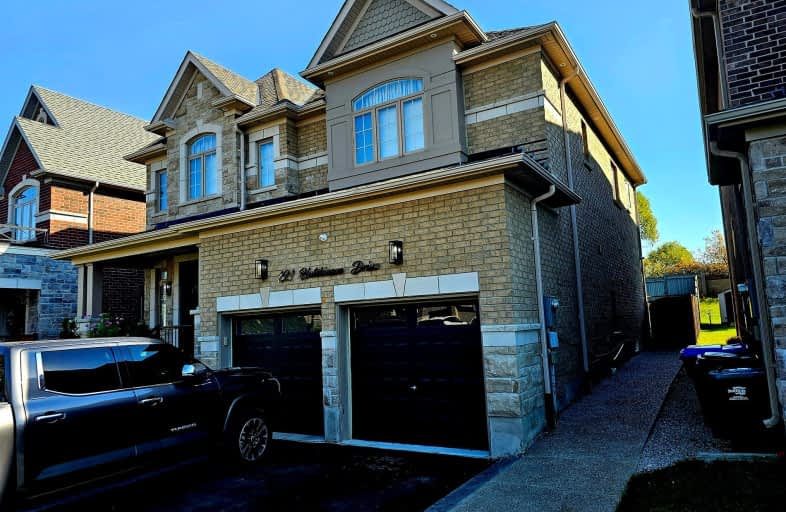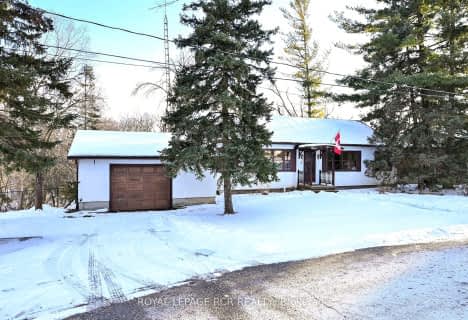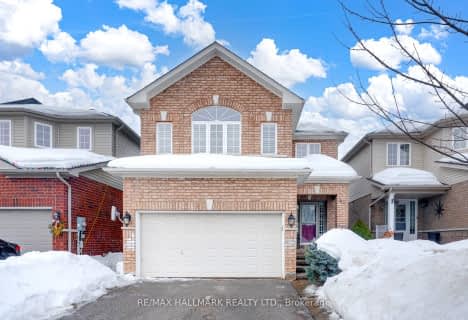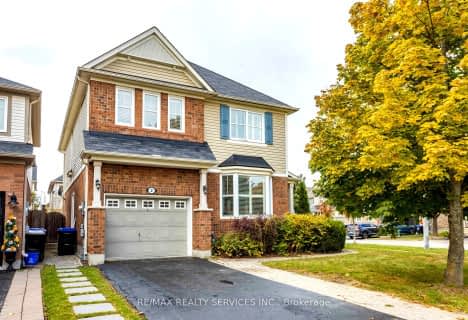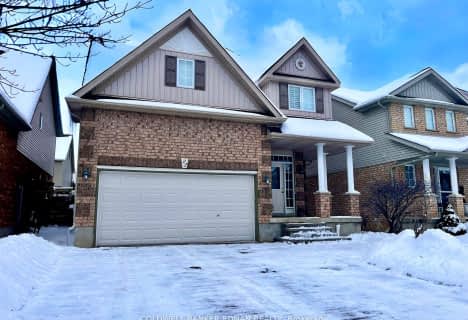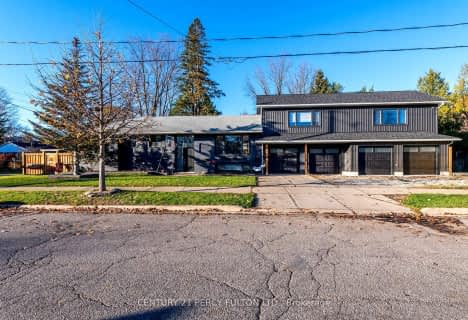Car-Dependent
- Most errands require a car.
Somewhat Bikeable
- Most errands require a car.

Boyne River Public School
Elementary: PublicBaxter Central Public School
Elementary: PublicHoly Family School
Elementary: CatholicSt Paul's Separate School
Elementary: CatholicErnest Cumberland Elementary School
Elementary: PublicAlliston Union Public School
Elementary: PublicAlliston Campus
Secondary: PublicÉcole secondaire Roméo Dallaire
Secondary: PublicSt Thomas Aquinas Catholic Secondary School
Secondary: CatholicNottawasaga Pines Secondary School
Secondary: PublicBear Creek Secondary School
Secondary: PublicBanting Memorial District High School
Secondary: Public-
Forks of the Credit Provincial Park
McLaren Rd (Charleston Sideroad), Caledon ON L7K 2H8 0.92km -
Adventure Playground at Riverdale Park
King St N, Alliston ON 1.09km -
JW Taylor Park
Alliston ON L9R 0C7 1.16km
-
CoinFlip Bitcoin ATM
95 Victoria St E, Alliston ON L9R 1G7 0.82km -
President's Choice Financial ATM
67 Victoria St E, Alliston ON L9R 1L5 0.83km -
BMO Bank of Montreal
2 Victoria St W (Church St N), Alliston ON L9R 1S8 0.89km
- 4 bath
- 4 bed
- 2000 sqft
78 John W Taylor Avenue, New Tecumseth, Ontario • L9R 0C9 • Alliston
