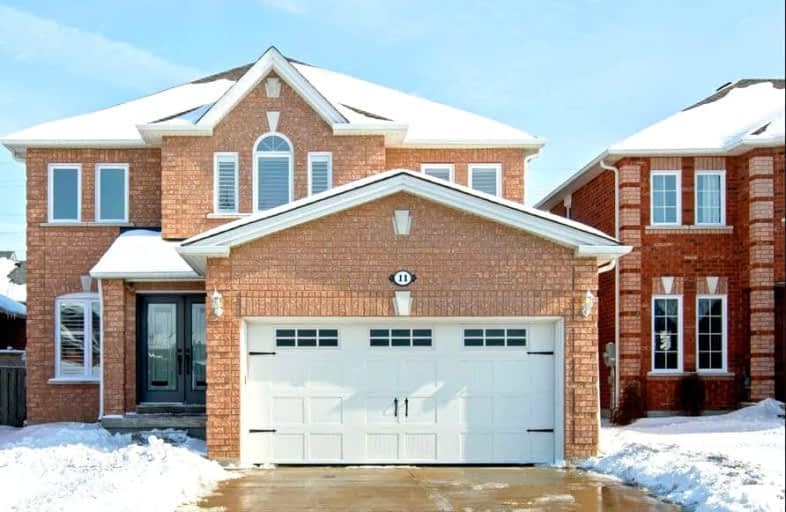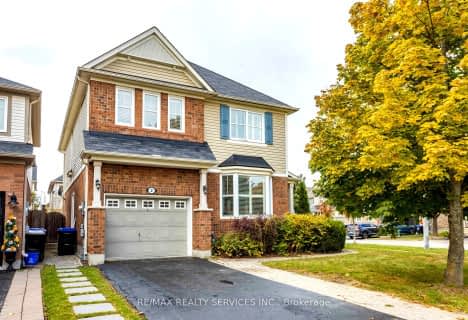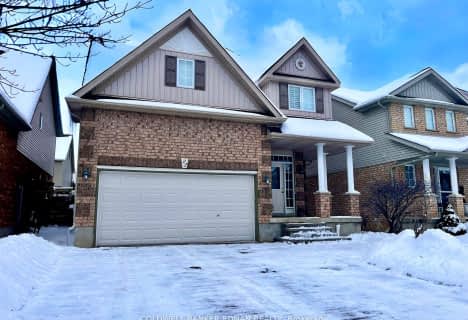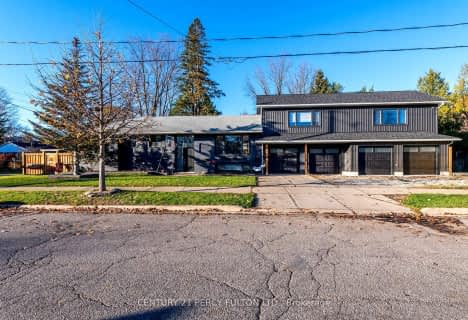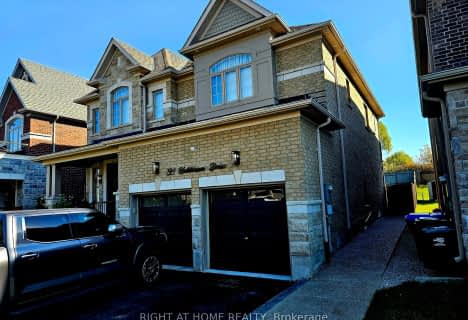Somewhat Walkable
- Some errands can be accomplished on foot.
Somewhat Bikeable
- Most errands require a car.

Boyne River Public School
Elementary: PublicMonsignor J E Ronan Catholic School
Elementary: CatholicHoly Family School
Elementary: CatholicSt Paul's Separate School
Elementary: CatholicErnest Cumberland Elementary School
Elementary: PublicAlliston Union Public School
Elementary: PublicAlliston Campus
Secondary: PublicÉcole secondaire Roméo Dallaire
Secondary: PublicSt Thomas Aquinas Catholic Secondary School
Secondary: CatholicNottawasaga Pines Secondary School
Secondary: PublicBear Creek Secondary School
Secondary: PublicBanting Memorial District High School
Secondary: Public-
Brian Gauley Park
New Tecumseth ON L9R 1B9 0.27km -
McCarroll Park
New Tecumseth ON L9R 1C4 0.69km -
Riverdale Park
Alliston ON 0.87km
-
President's Choice Financial Pavilion and ATM
30 King St S, Alliston ON L9R 1H6 0.76km -
Scotiabank
13 Victoria St W, New Tecumseth ON L9R 1S9 1.47km -
TD Canada Trust ATM
6 Victoria St W, Alliston ON L9R 1S8 1.49km
- 4 bath
- 4 bed
- 2000 sqft
78 John W Taylor Avenue, New Tecumseth, Ontario • L9R 0C9 • Alliston
