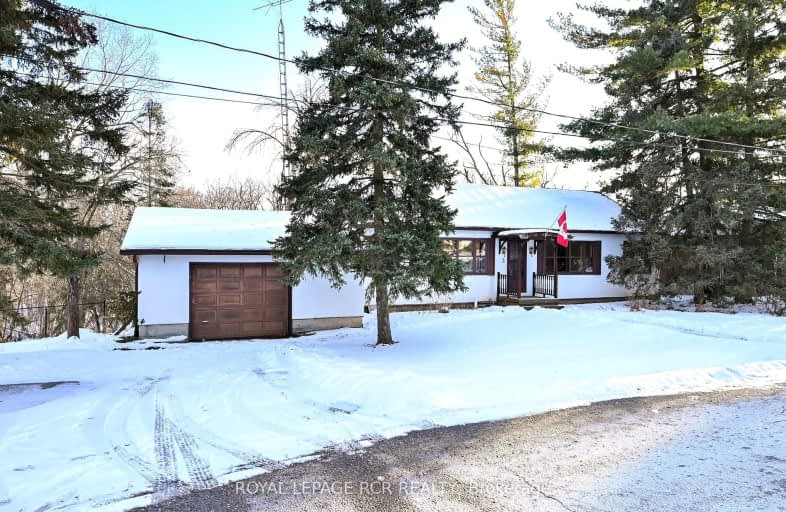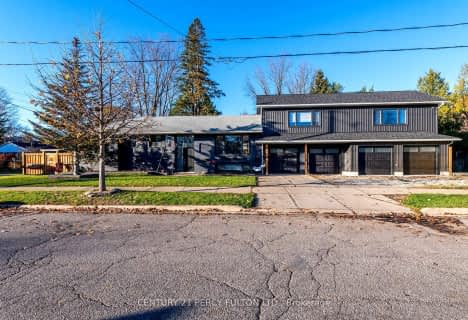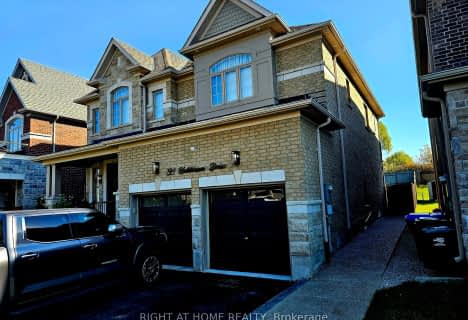Very Walkable
- Most errands can be accomplished on foot.
88
/100
Bikeable
- Some errands can be accomplished on bike.
56
/100

Boyne River Public School
Elementary: Public
1.45 km
Baxter Central Public School
Elementary: Public
10.41 km
Holy Family School
Elementary: Catholic
1.61 km
St Paul's Separate School
Elementary: Catholic
1.02 km
Ernest Cumberland Elementary School
Elementary: Public
1.79 km
Alliston Union Public School
Elementary: Public
0.73 km
Alliston Campus
Secondary: Public
0.40 km
École secondaire Roméo Dallaire
Secondary: Public
22.52 km
St Thomas Aquinas Catholic Secondary School
Secondary: Catholic
14.26 km
Nottawasaga Pines Secondary School
Secondary: Public
17.49 km
Bear Creek Secondary School
Secondary: Public
22.33 km
Banting Memorial District High School
Secondary: Public
0.72 km
-
Riverdale Park
0.57km -
Hillcrest Park
Park St, Alliston ON 1.03km -
Riverdale Park
Alliston ON 1.24km
-
TD Bank Financial Group
6 Victoria St W, Alliston ON L9R 1S8 0.2km -
TD Canada Trust ATM
6 Victoria St W, Alliston ON L9R 1S8 0.21km -
Scotiabank
13 Victoria St W, New Tecumseth ON L9R 1S9 0.24km





