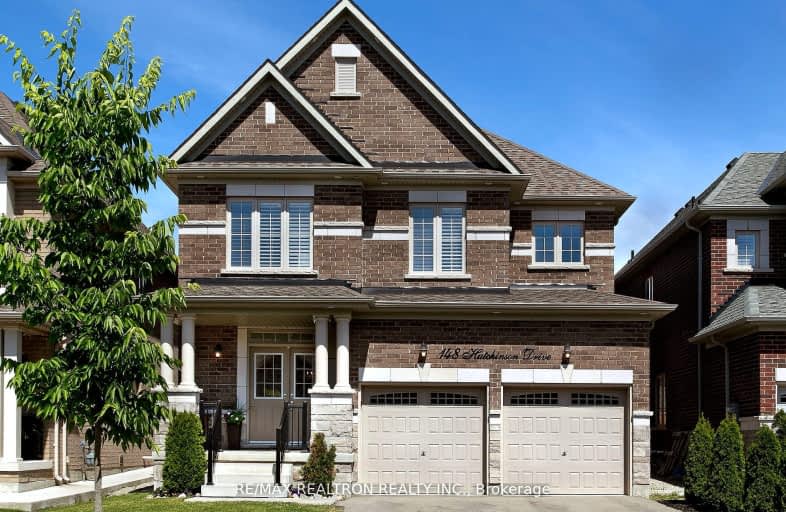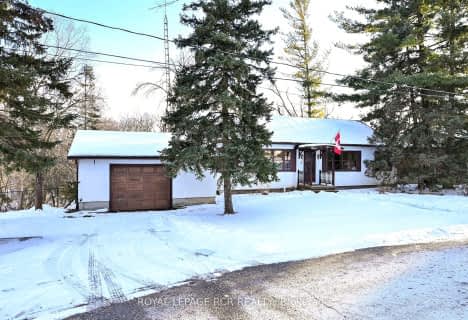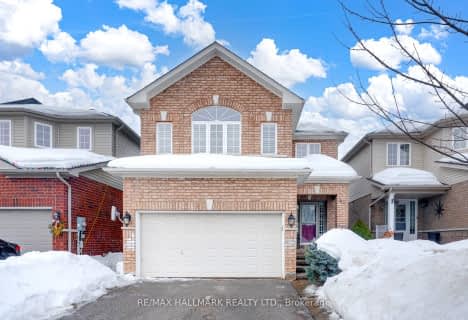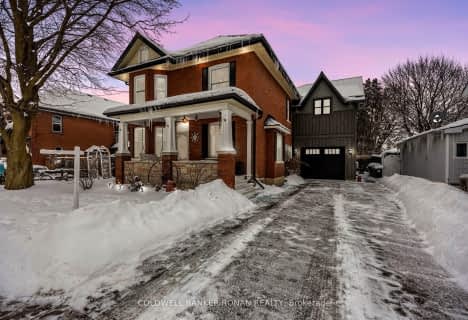Car-Dependent
- Most errands require a car.
Somewhat Bikeable
- Most errands require a car.

Boyne River Public School
Elementary: PublicBaxter Central Public School
Elementary: PublicHoly Family School
Elementary: CatholicSt Paul's Separate School
Elementary: CatholicErnest Cumberland Elementary School
Elementary: PublicAlliston Union Public School
Elementary: PublicAlliston Campus
Secondary: PublicÉcole secondaire Roméo Dallaire
Secondary: PublicSt Thomas Aquinas Catholic Secondary School
Secondary: CatholicNottawasaga Pines Secondary School
Secondary: PublicBear Creek Secondary School
Secondary: PublicBanting Memorial District High School
Secondary: Public-
JW Taylor Park
Alliston ON L9R 0C7 1.16km -
Alliston Soccer Fields
New Tecumseth ON 5.42km -
Scanlon Creek Conservation
RR 2 Stn Main, Bradford ON L3Z 2A5 10.54km
-
President's Choice Financial ATM
67 Victoria St E, Alliston ON L9R 1L5 0.97km -
RBC Royal Bank
4 King St N, Alliston ON L9R 1L9 1.59km -
President's Choice Financial Pavilion and ATM
30 King St S, Alliston ON L9R 1H6 1.75km
- 3 bath
- 6 bed
- 3500 sqft
54 Nelson Street West, New Tecumseth, Ontario • L9R 1H1 • Alliston
- 4 bath
- 4 bed
- 2000 sqft
78 John W Taylor Avenue, New Tecumseth, Ontario • L9R 0C9 • Alliston





















