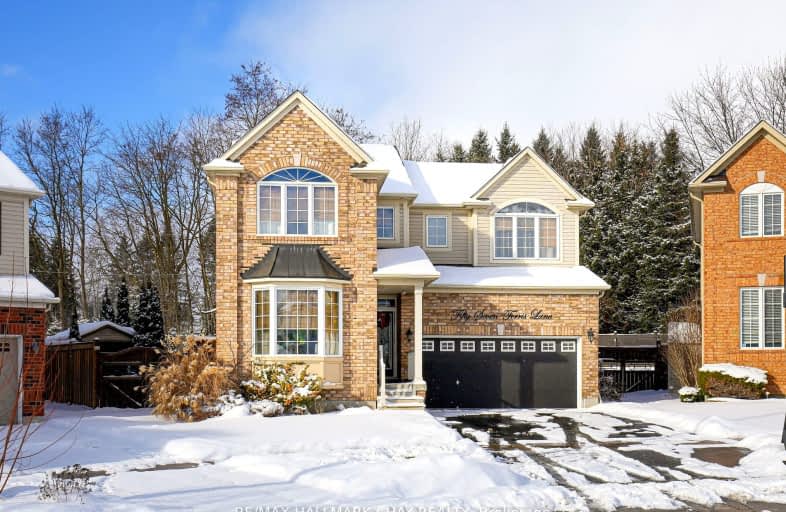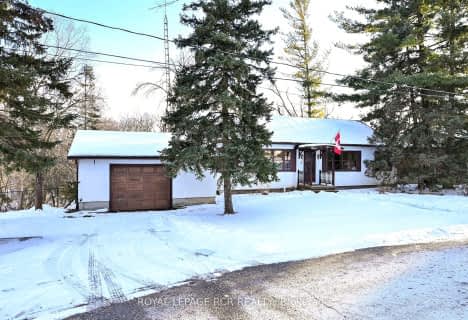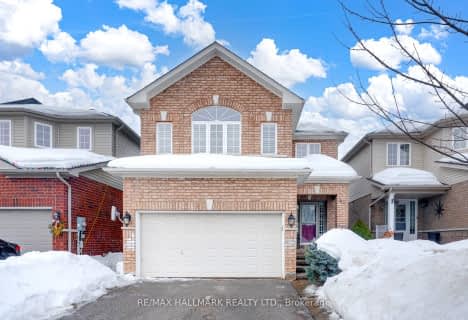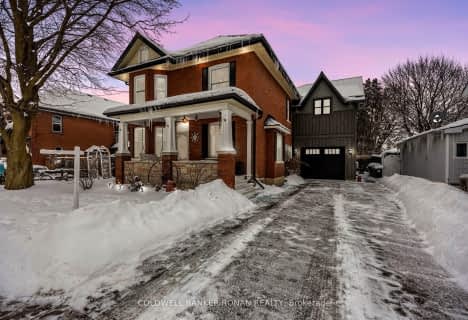
Car-Dependent
- Most errands require a car.
Somewhat Bikeable
- Most errands require a car.

Boyne River Public School
Elementary: PublicBaxter Central Public School
Elementary: PublicHoly Family School
Elementary: CatholicSt Paul's Separate School
Elementary: CatholicErnest Cumberland Elementary School
Elementary: PublicAlliston Union Public School
Elementary: PublicAlliston Campus
Secondary: PublicÉcole secondaire Roméo Dallaire
Secondary: PublicSt Thomas Aquinas Catholic Secondary School
Secondary: CatholicNottawasaga Pines Secondary School
Secondary: PublicBear Creek Secondary School
Secondary: PublicBanting Memorial District High School
Secondary: Public-
JW Taylor Park
Alliston ON L9R 0C7 0.65km -
Adventure Playground at Riverdale Park
King St N, Alliston ON 1.53km -
PPG Park
130 Church St S, Alliston ON L9R 1E4 1.58km
-
BMO Bank of Montreal
2 Victoria St W (Church St N), Alliston ON L9R 1S8 1.12km -
TD Canada Trust Branch and ATM
6 Victoria St W, Alliston ON L9R 1S8 1.12km -
TD Canada Trust ATM
6 Victoria St W, Alliston ON L9R 1S8 1.13km
- 3 bath
- 6 bed
- 3500 sqft
54 Nelson Street West, New Tecumseth, Ontario • L9R 1H1 • Alliston
- 4 bath
- 4 bed
- 2000 sqft
78 John W Taylor Avenue, New Tecumseth, Ontario • L9R 0C9 • Alliston




















