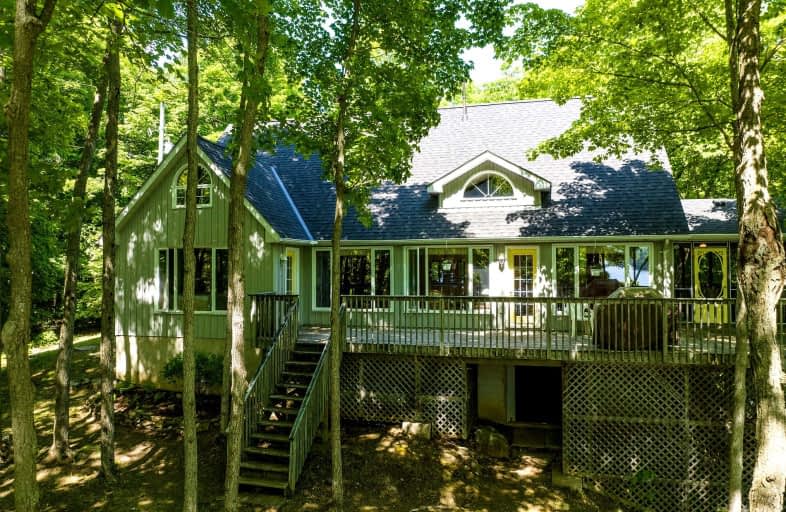
3D Walkthrough
Car-Dependent
- Almost all errands require a car.
0
/100
Somewhat Bikeable
- Almost all errands require a car.
5
/100

St Edward's School
Elementary: Catholic
11.85 km
Rideau Vista Public School
Elementary: Public
11.45 km
Prince Charles Public School
Elementary: Public
20.04 km
Storrington Public School
Elementary: Public
19.43 km
Perth Road Public School
Elementary: Public
17.46 km
Loughborough Public School
Elementary: Public
22.06 km
École secondaire catholique Marie-Rivier
Secondary: Catholic
35.72 km
Granite Ridge Education Centre Secondary School
Secondary: Public
26.57 km
Rideau District High School
Secondary: Public
21.85 km
Frontenac Learning Centre
Secondary: Public
37.42 km
La Salle Secondary School
Secondary: Public
37.52 km
Sydenham High School
Secondary: Public
22.15 km
-
Cataraqui Region Conserv
4468 Georgia Lane, Sydenham ON K0H 2T0 21.49km -
Mclelland Park Sydenham
21.73km -
Upper Brewers Lock
Battersea ON 24km
-
RBC Royal Bank
24 Drummond St, Newboro ON K0G 1P0 14.86km -
BMO Bank of Montreal
6714 Hwy, Verona ON K0H 2W0 20.57km -
BMO Bank of Montreal
28 Main St, Elgin ON K0G 1E0 20.91km

